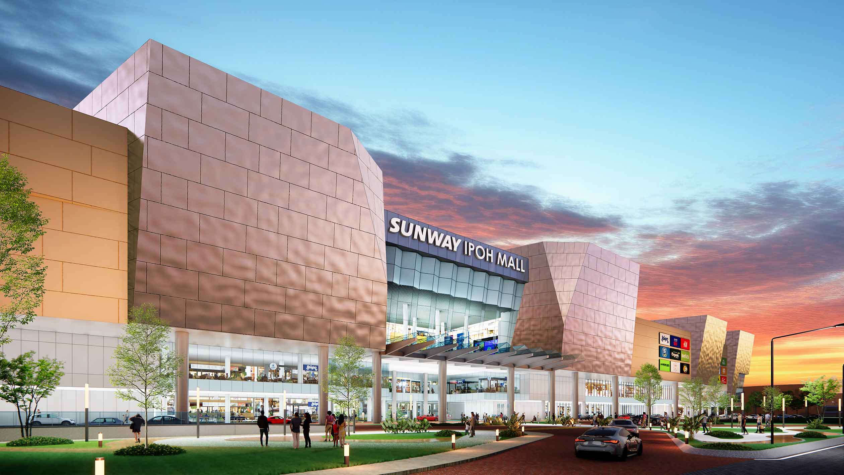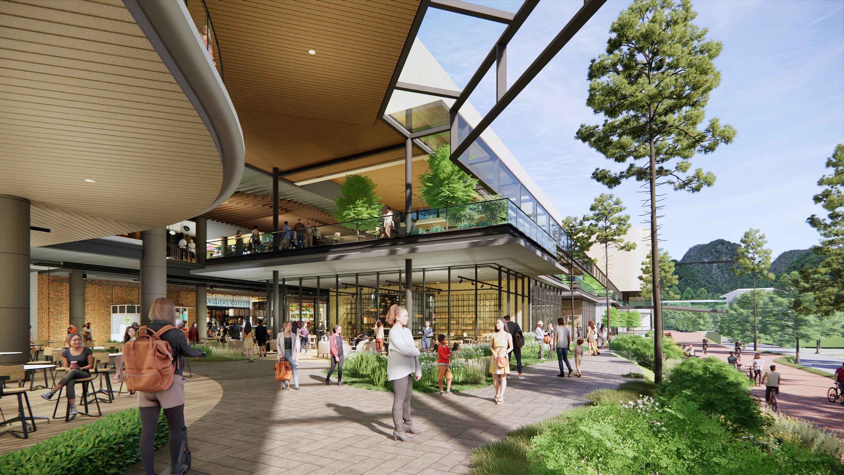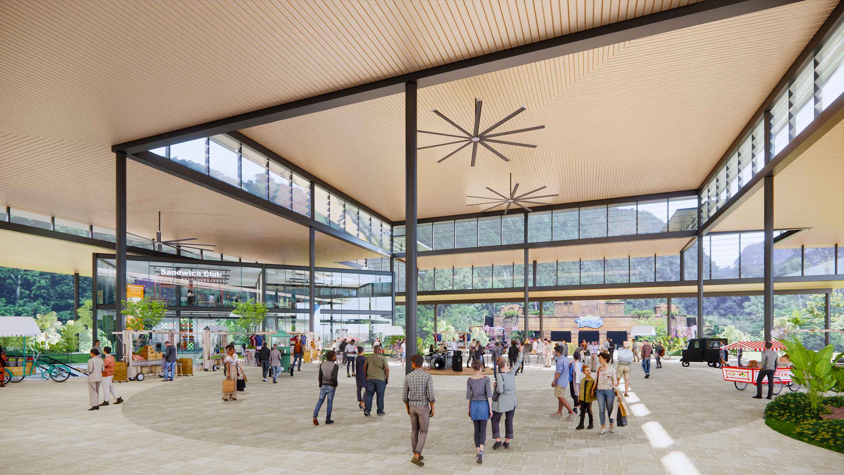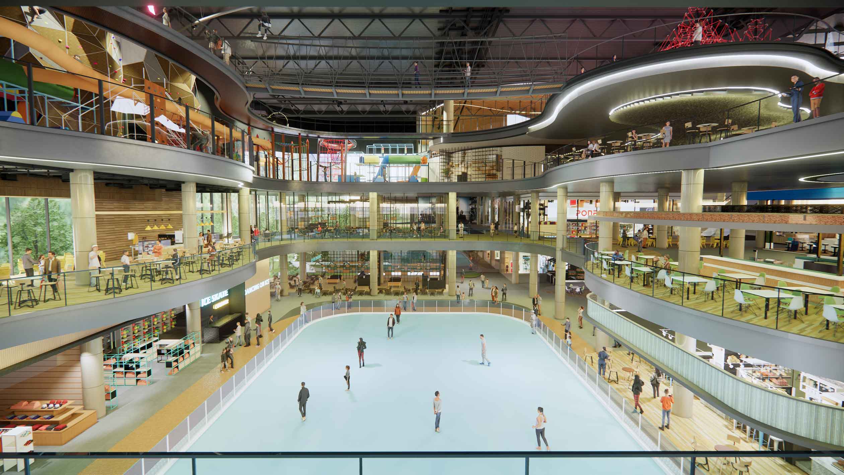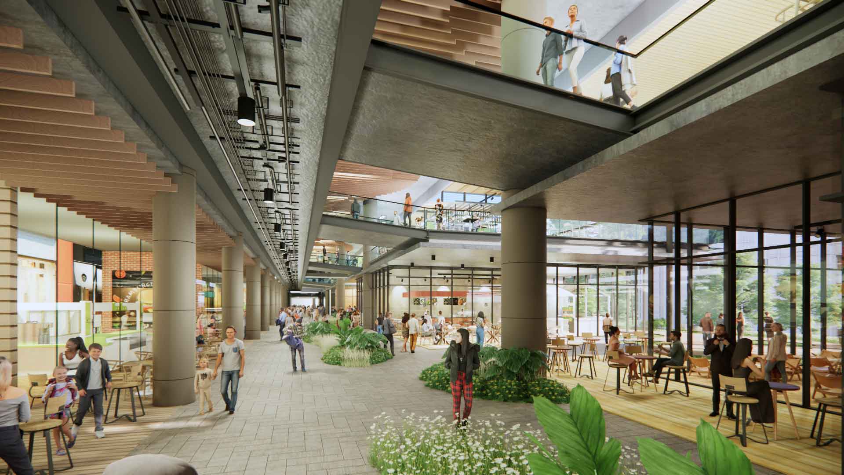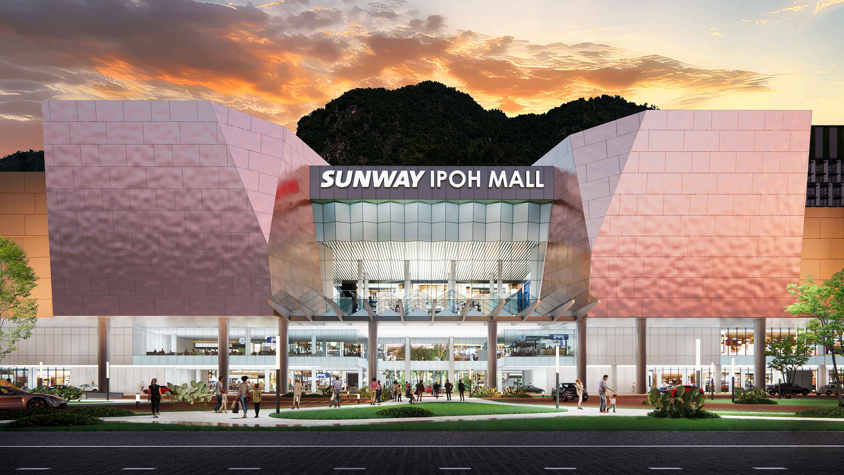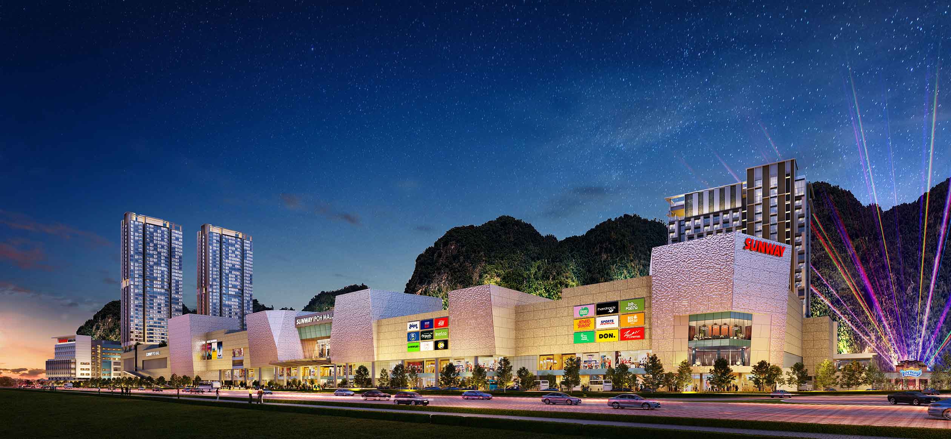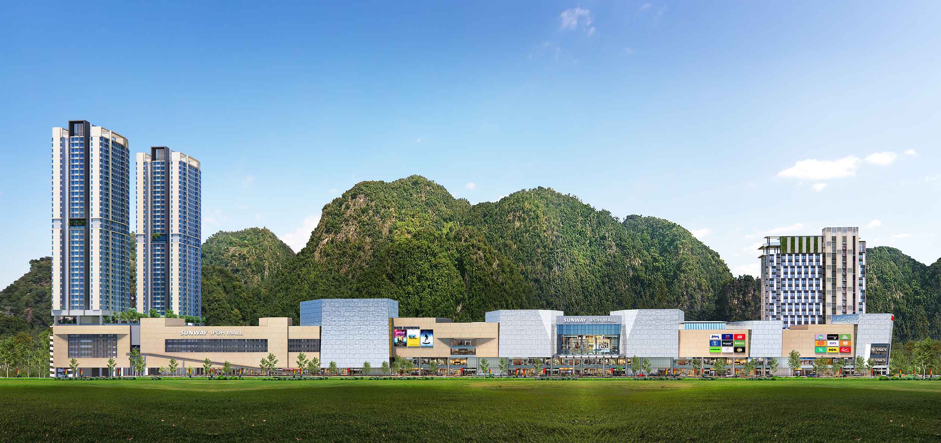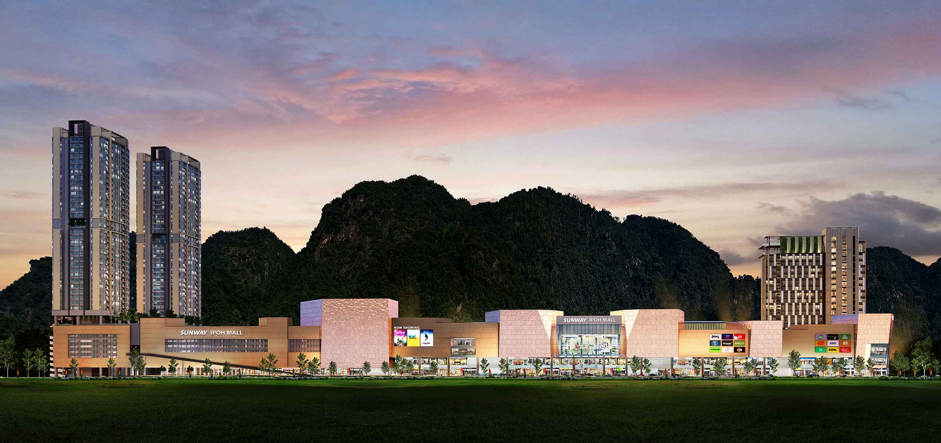The majestic limestone hills form a dramatic backdrop for the new Sunway Mall.
The mall concept draws its inspiration from this setting, which also fronts Jalan Tambun, a 5 lane thoroughfare, linking to the North-South Highway.
The mall with an overall length of 450 metres, is intended to front this major road which by its presence create a significant landmark.
This mall is destined to become a major urban organism, drawing visitors from the surrounding region and people traversing the North-South Highway.
By virtue of its connectivity it will become a significant public space with all day facilities and becoming a place for excursions, new dining and entertaining experiences, leisure activities and seminars.
The site is situated next to the theme park, ‘The Lost World of Tambun’, which is at a present a major drawcard for this region, bringing in thousands of visitors to enjoy the water park, rides and the zoo.

The idea is to come up with a distinctive external façade image which is intended to complement the majestic profile of the hills behind.
The concept started as a series of ’rhombus’ shapes juxtaposition in various manner on the façade and roof to create an imposing massing that pays tribute to the hills.
The more regular rhombus shapes now evolve into other geometrical forms of both trapezoid and trapezium expression.
This resulted in a multi-dimensional and multifaceted façade given rise to a much more dynamic and expressive façade.
These multi-faceted façade coupled with different angled surfaces provided more opportunities to express the façade in a much more three-dimensional expression.
The multi-faceted façade now serves as a ‘canvas’ to allow the introduction of colour and different texture and materials for façade treatment.
The ability to reflect light at different angles add to the intricacies, versatility and excitement generated by the façade.
This is not withstanding that the surfaces also provide opportunity for advertisement panels.
The introduction of windows of various sizes and shape derive from the geometry of the façade adds future interest to the façade allowing views outside and views from the inside and bringing in light at strategic locations.
Sunway City (Ipoh) Sdn Bhd
Tambun, Ipoh, Perak, Malaysia
1.7 million sqft
Target completion by Q4 2027
