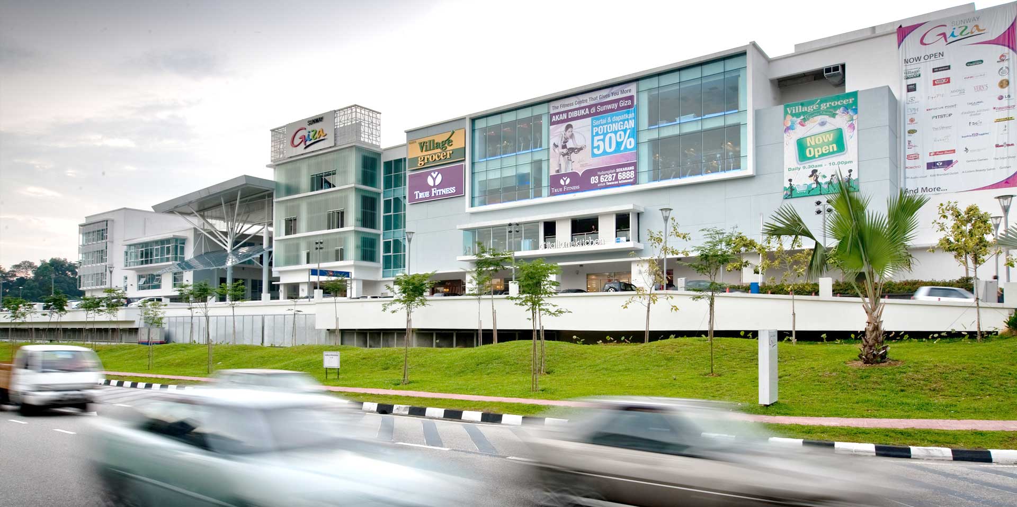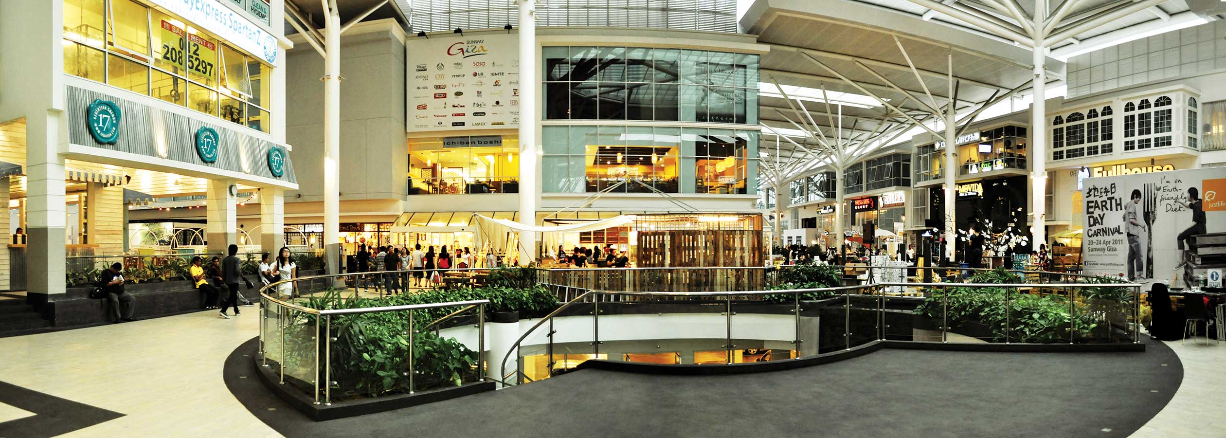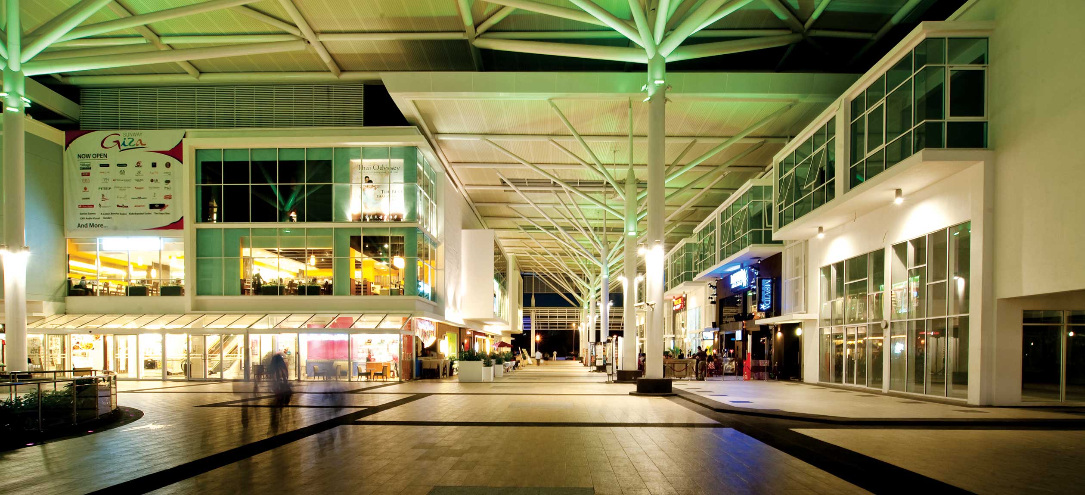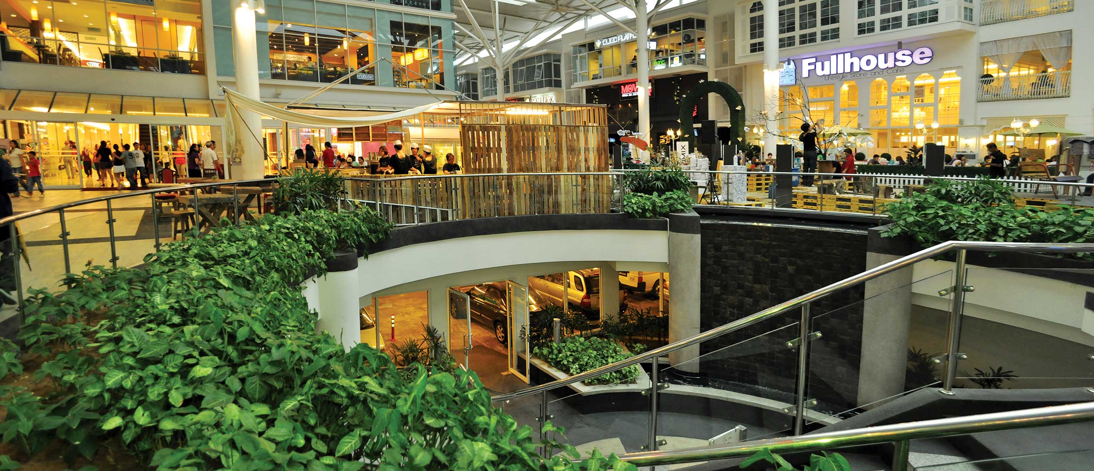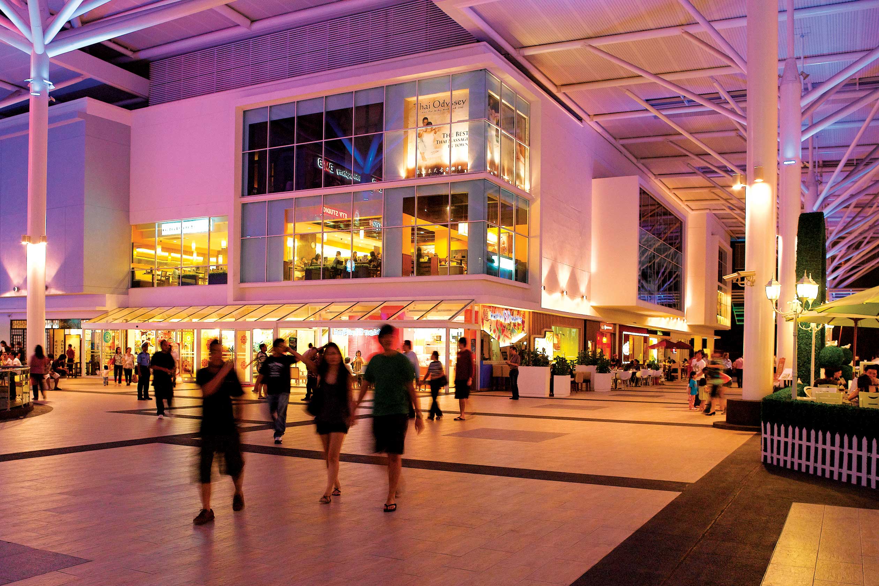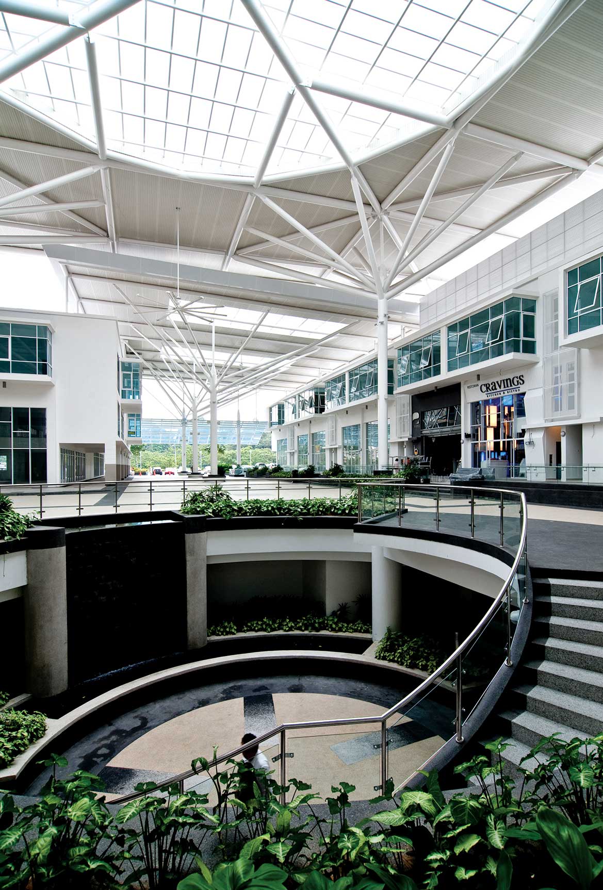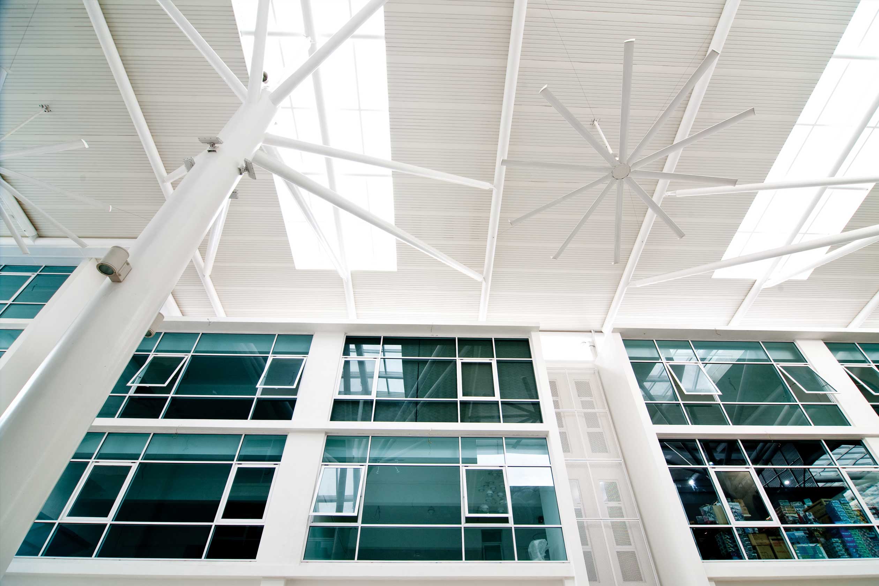Giza conceptualized with the aim to further enhance the popularity of alfresco dining in Malaysia. As a pedestrian friendly feature, “Pedestrian Boulevards” integrated into the layout, creating a strong pedestrian thoroughfare that connects the entire development. These boulevards protected by a high well-insulated roof cover opened at the sides and ends to facilitate ventilation, further assisted by giant ceiling fans that continuously ensure air movement for better comfort.
The roof punctuated with skylights, designed to bring in the required amount of daylight to create the right ambience. The boulevard links this development. Shops fronting these boulevards area designed to have their own sit-outs that spill onto the boulevards, creating active frontages that engage passersby, creating a lively and bustling atmosphere. It is this spill over and merger of spaces, the mix of color, noise and people within these boulevards that is the attraction and vibrancy of this development.

The boulevard has four entrances on four sides, protected by elegant glass canopies that designed to attract the interest of passing traffic and to provide visual and physical connection to adjacent development to draw in crowd.
The boulevard boasts elegantly expressed steel structure and steel members emphasizing the soaring volumes of space. At night, a different ambience created by a play of lighting and colors reflected from the ceiling, adding to the visual riches to the space.
Sunway Integrated Properties Sdn Bhd
Kota Damansara, Petaling Jaya
450,000 sqft
Completed
