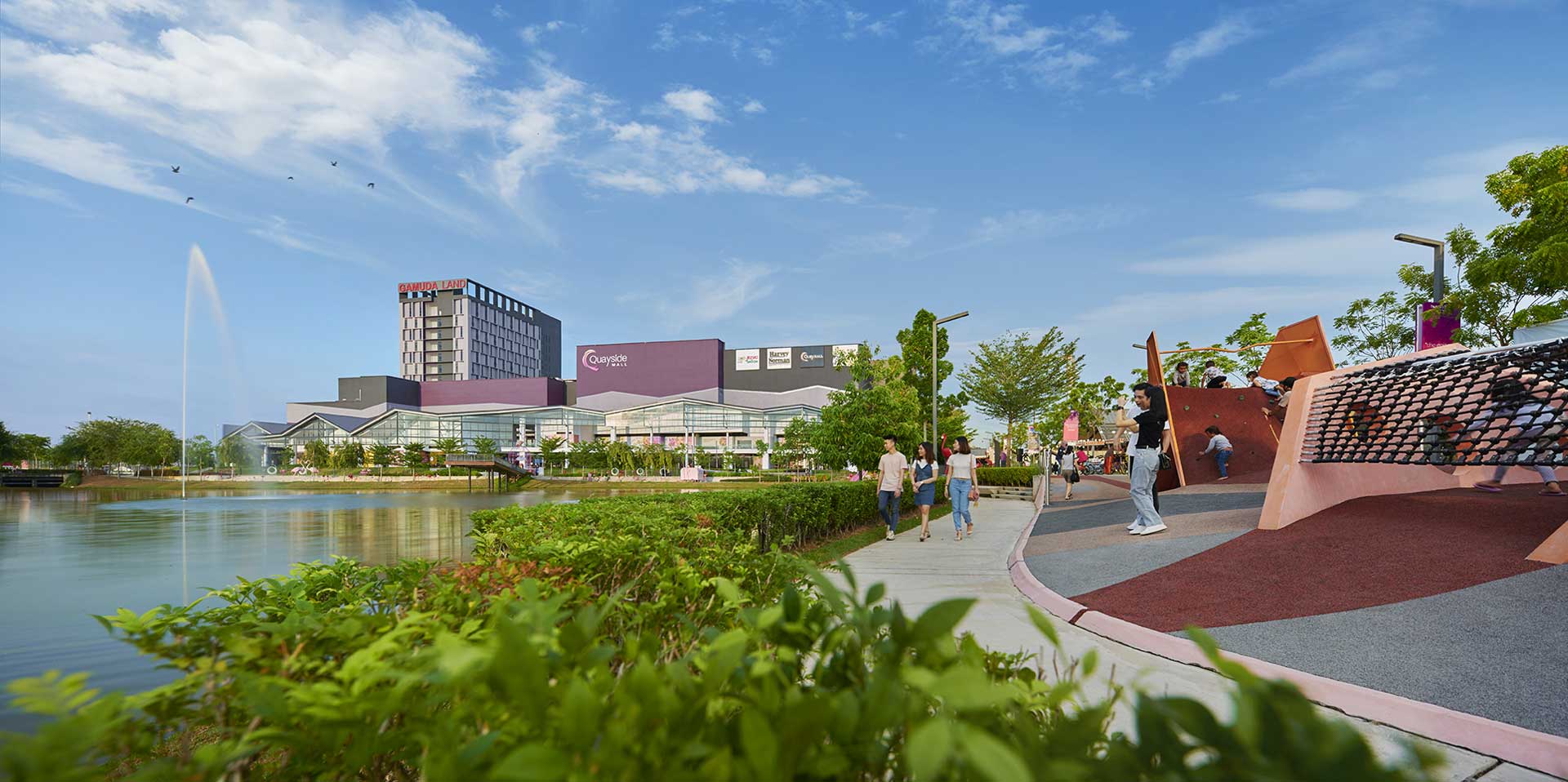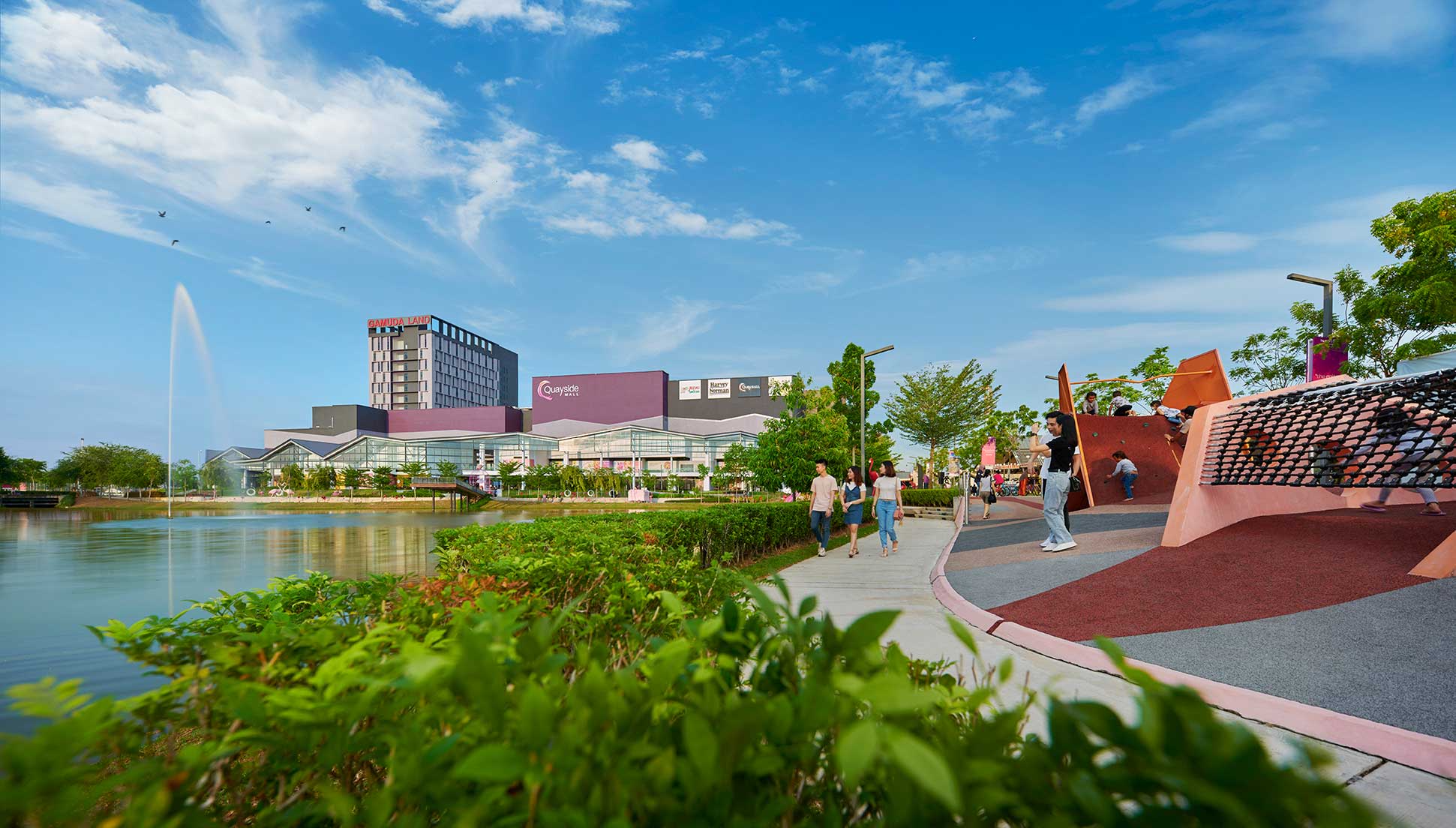Quayside Mall stands as the defining centrepiece of twentyfive.7 — a dynamic fusion of architecture, lifestyle, and waterfront vibrancy.
The architectural concept draws inspiration from the fluidity of water and the dynamic movement of urban life. Curvilinear forms and open vistas echo the natural flow of the adjacent lake, creating a seamless dialogue between built form and nature. The mall’s façade, with its textured layering and rhythmic lines, evokes the energy of rippling waters while providing a distinct urban landmark for the township.

Designed as a lifestyle-centric destination, the spatial planning emphasizes permeability, natural light, and visual connectivity. Expansive glass facades, open-air decks, and landscaped terraces invite visitors to engage with the surrounding environment, blurring the boundaries between indoors and outdoors. The architecture encourages community gathering through generous public spaces, plazas, and alfresco dining areas overlooking the waterfront.
Quayside Mall embodies a vision of contemporary community living — where design, nature, and lifestyle seamlessly intertwine to create a vibrant, enduring place for all.
Gamuda Land Sdn Bhd
Kota Kemuning, Selangor
500,000 sqft
Completed





