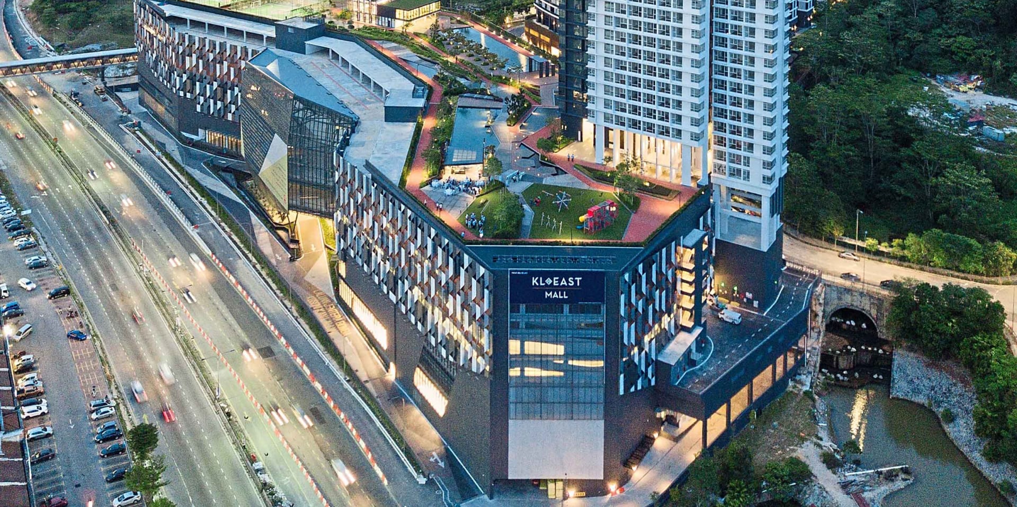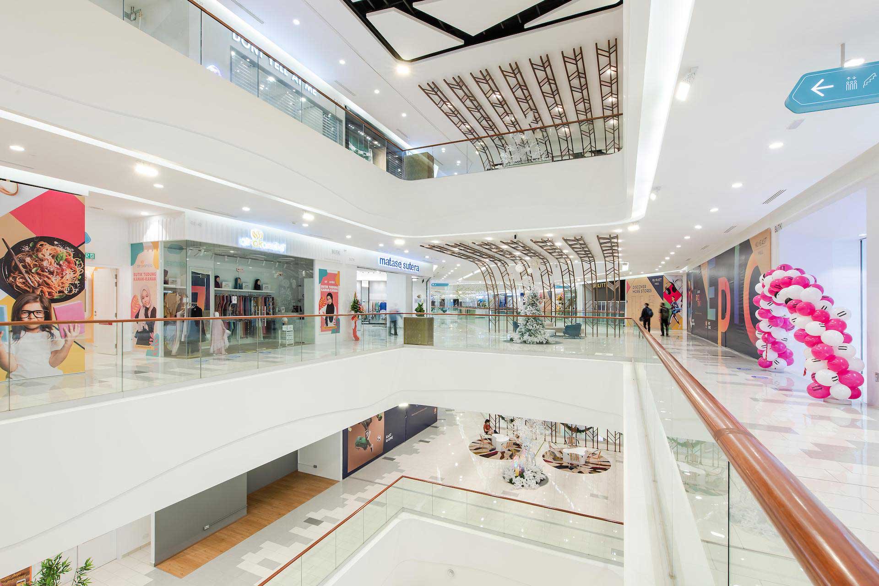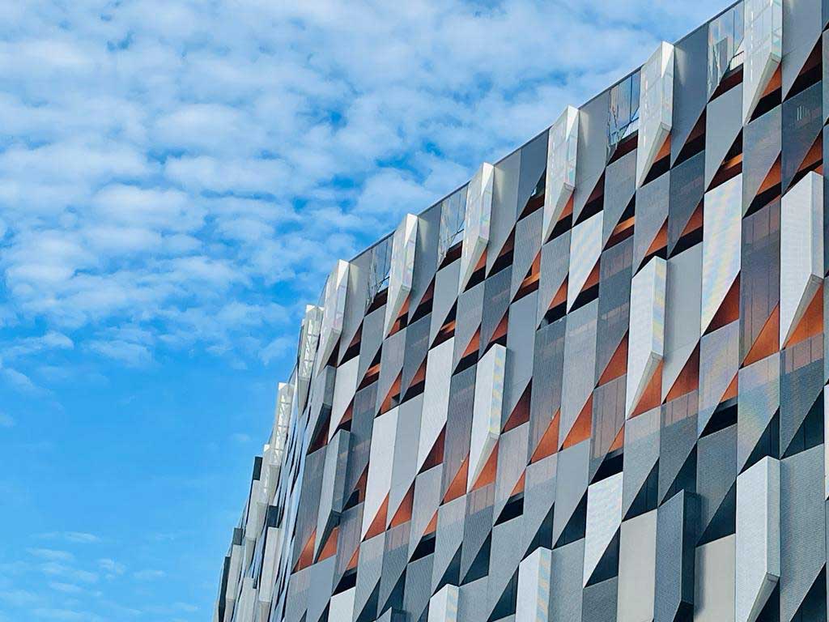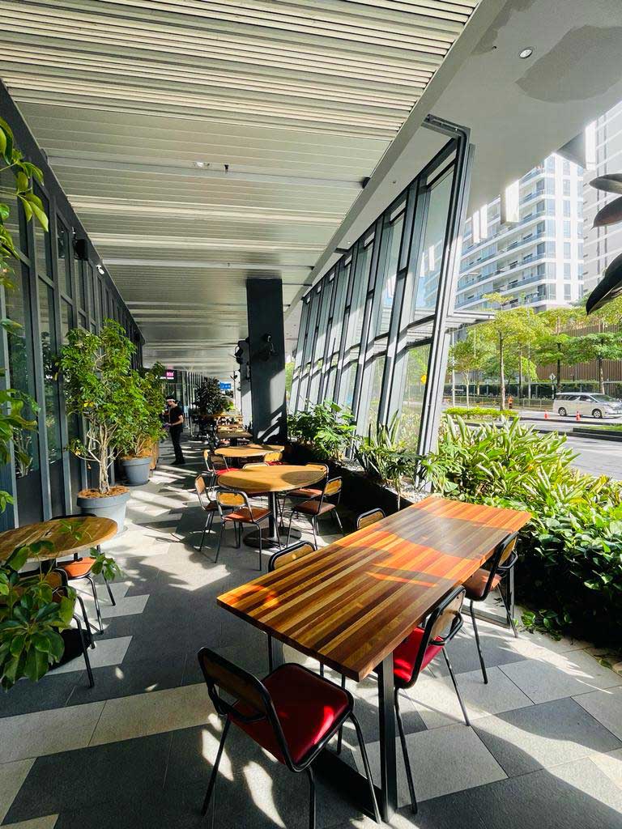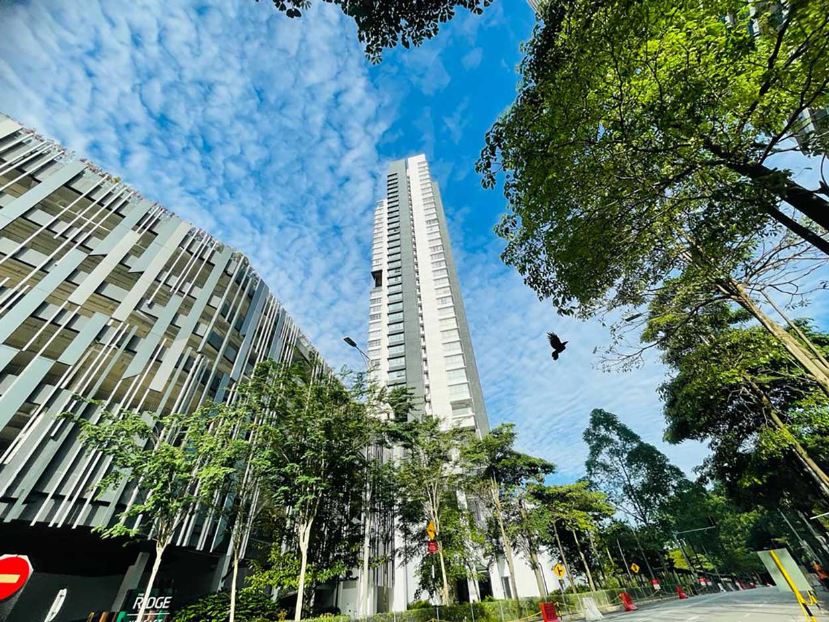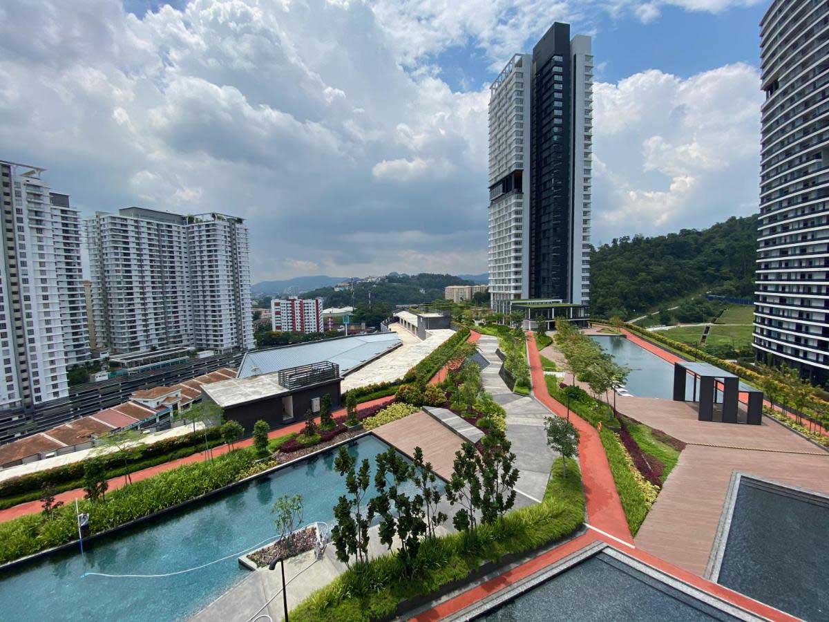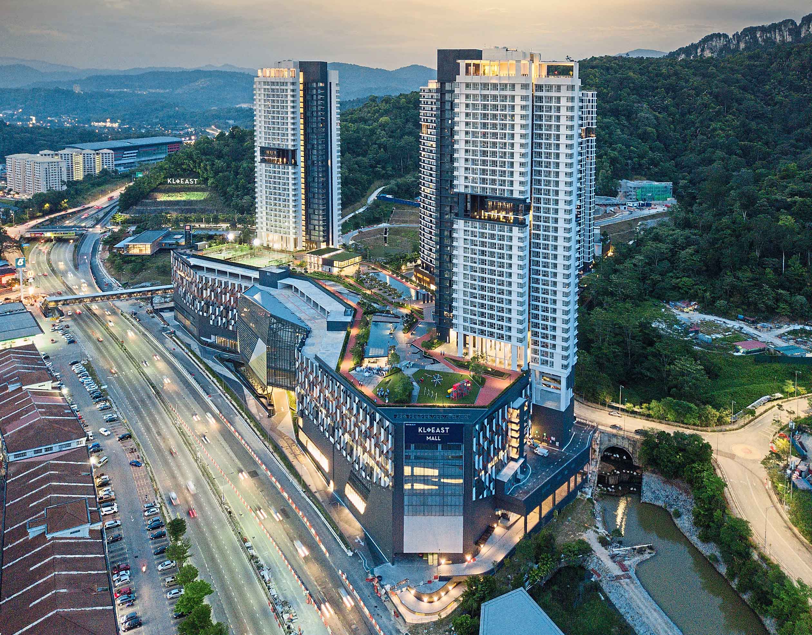The project commissioned to SAA upon the success of a limited design competition hosted by the Client, Sime Darby Property, in 2012. Quarza Residence & Mall is the second development within the new KL East integrated township, which hugs the fringe of the Kuala Lumpur city centre.
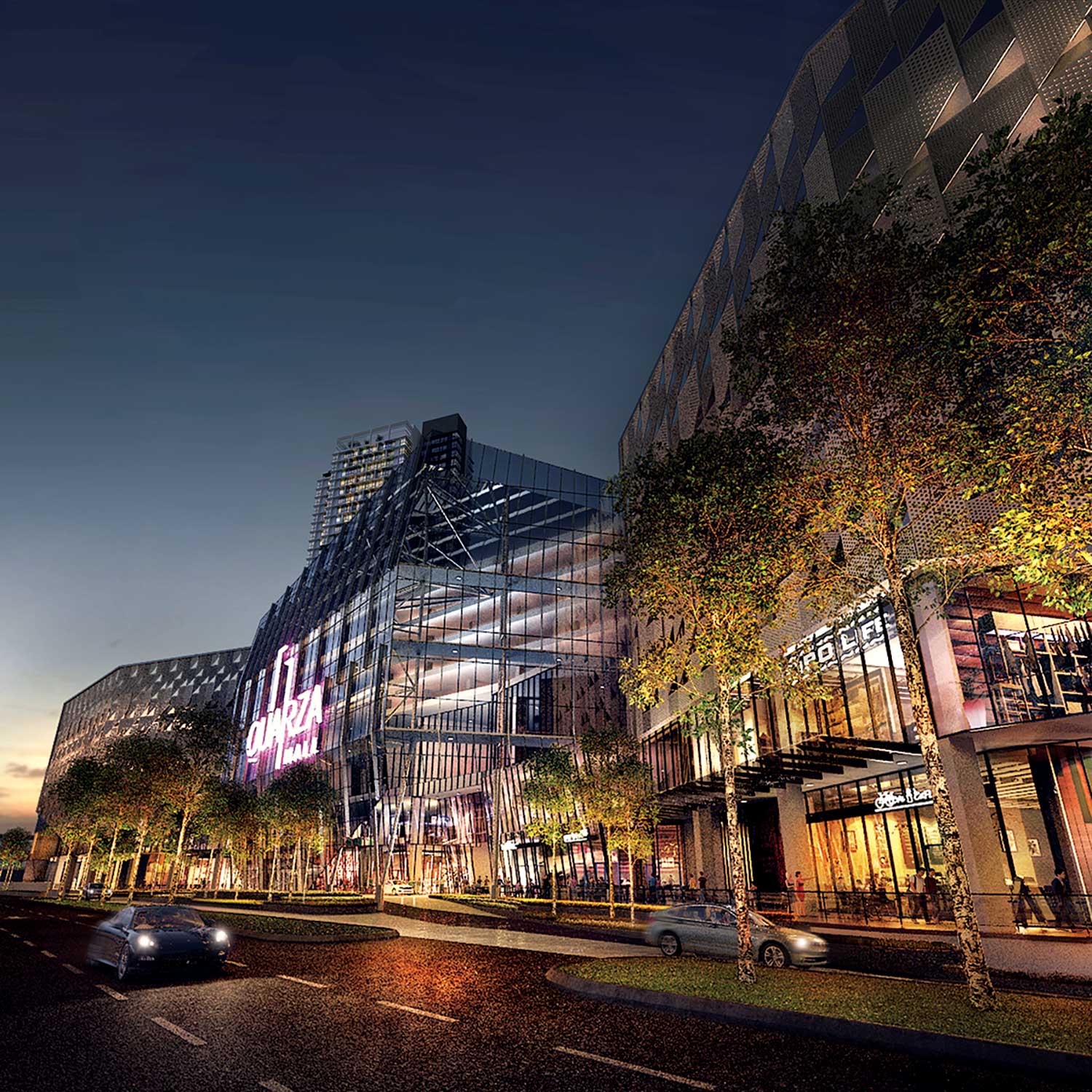
Being at the foothills of the Klang Gates Quartz Ridge – the longest quartz ridge in the world – its natural terrain presents the opportunity for dual ground level entrances to the development. The 600,000 sqft Mall (known as KL East Gallery) designed to be accessible both off a slip-off from the busy MRR2 highway and from the internal access street. The main entrances to the Quarza Residence along the quieter street intentionally designed to separate from the Mall physically; however, the residents have a discreet connection that leads directly into the Mall.
With coveted views and heat gain considerations, the 37-storey Quarza Residence towers aligned along a North-South orientation, offering view of both the Kuala Lumpur skyline to the south and the 153-acre forest reserve to the north. Sky gardens and rooftop terraces add to the living experience for the residents.
The faceted architecture of the building draws inspiration from its surroundings. Facing the MRR2, a glazed central drop-off act like a gem when lit from within. Upon the completion of the KL East integrated township which will comprise more residential enclaves, international school, wellness centre and place of worship, Quarza Mall & Residences is envisaged to be the social hub and community centre, performing its role as the gemstone for KL East and the surrounding neighbourhood.
Sime Darby Melawati Development Sdn. Bhd.
Desa Melawati, Kuala Lumpur
1,171,980 sq. ft.
Completed
