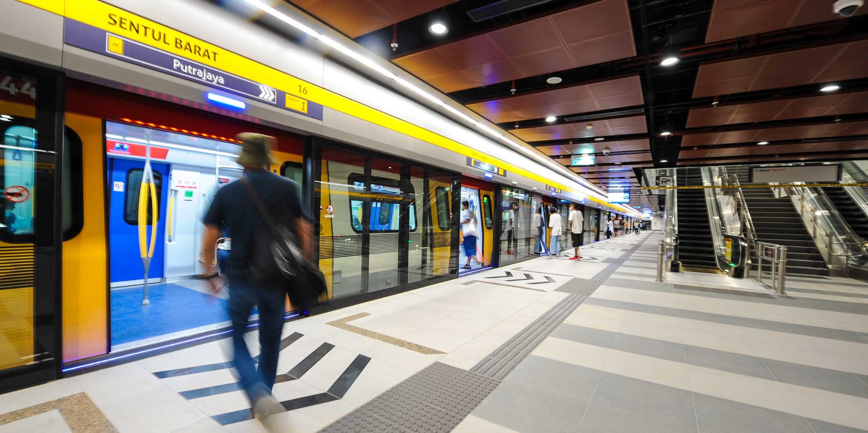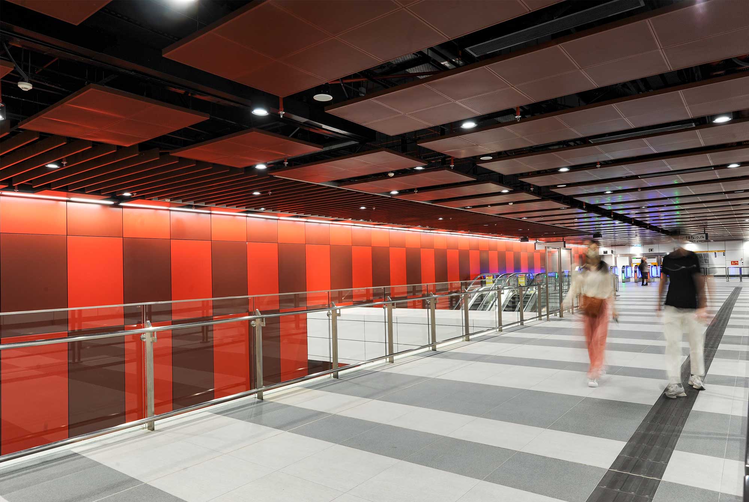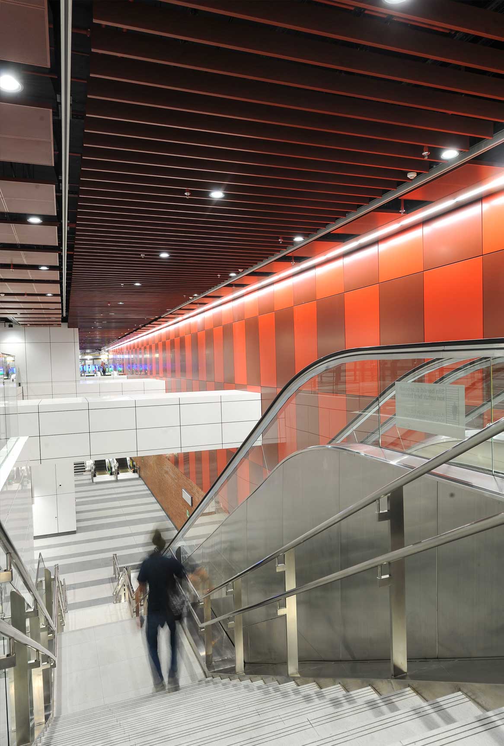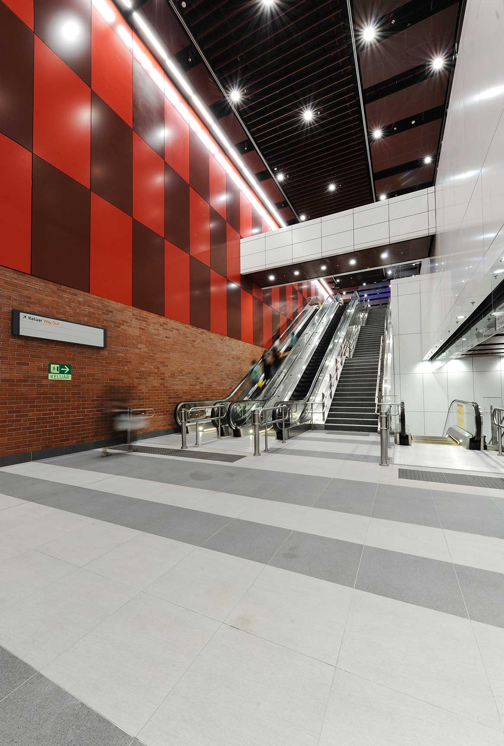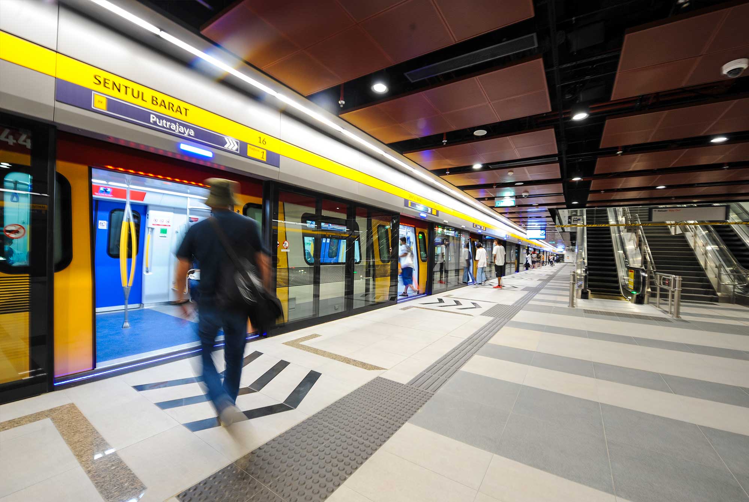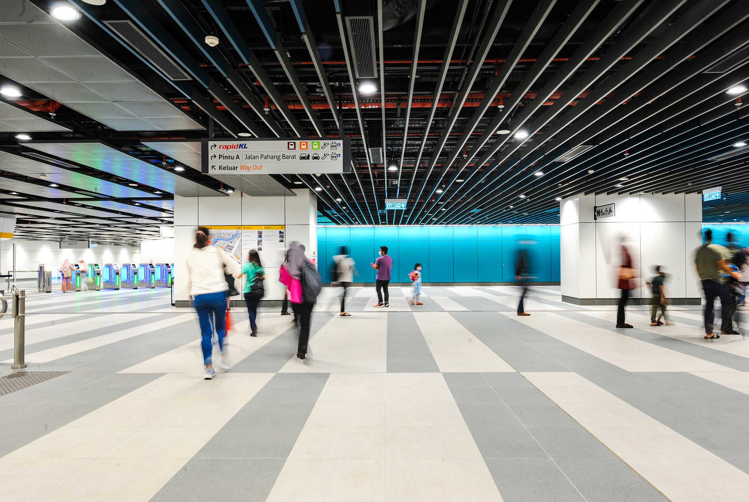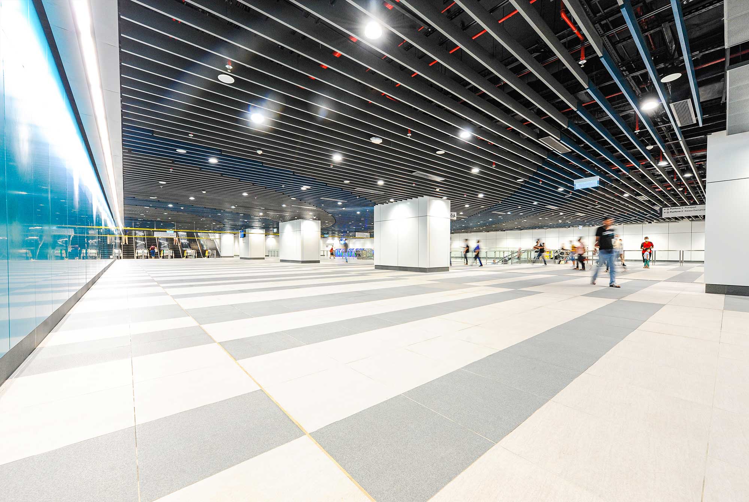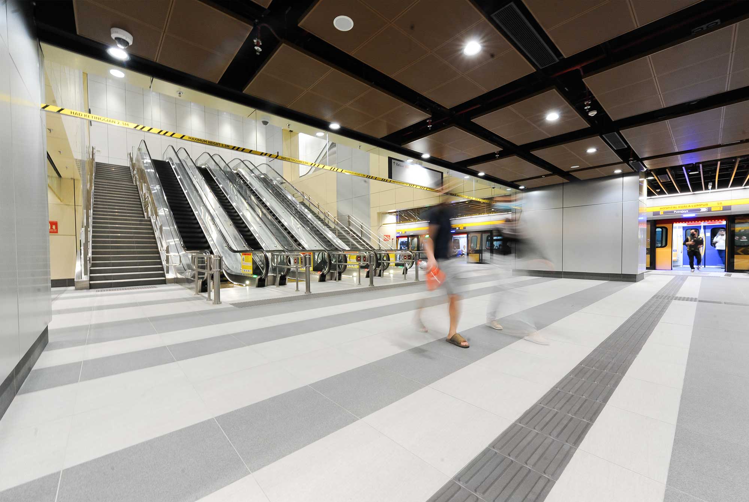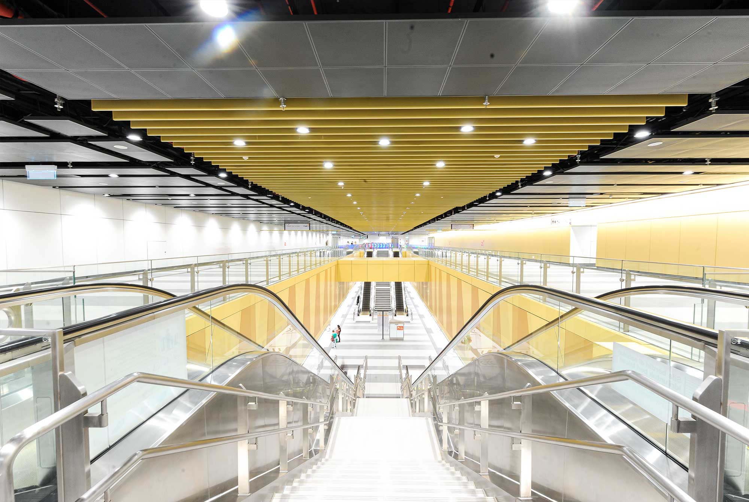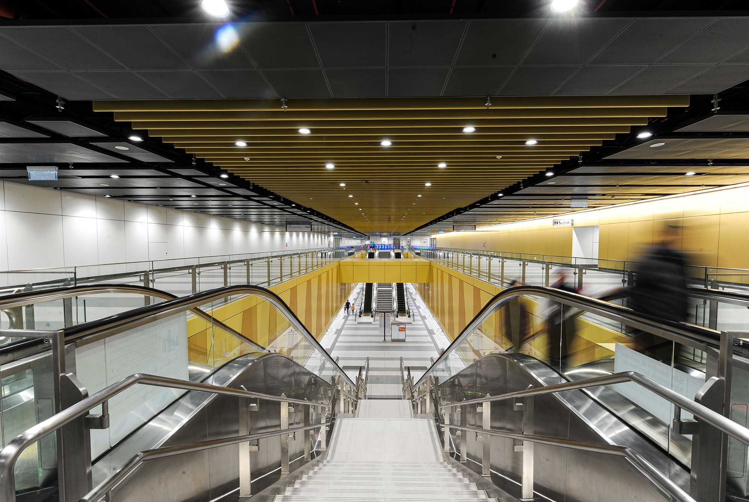Leveraging on the concept of a ‘Serambi’ – foyer area of a Malay house where people meet, the design of the elevated stations reflects its architectural qualities in totality: from function and aesthetics, to sustainable climatic solutions.
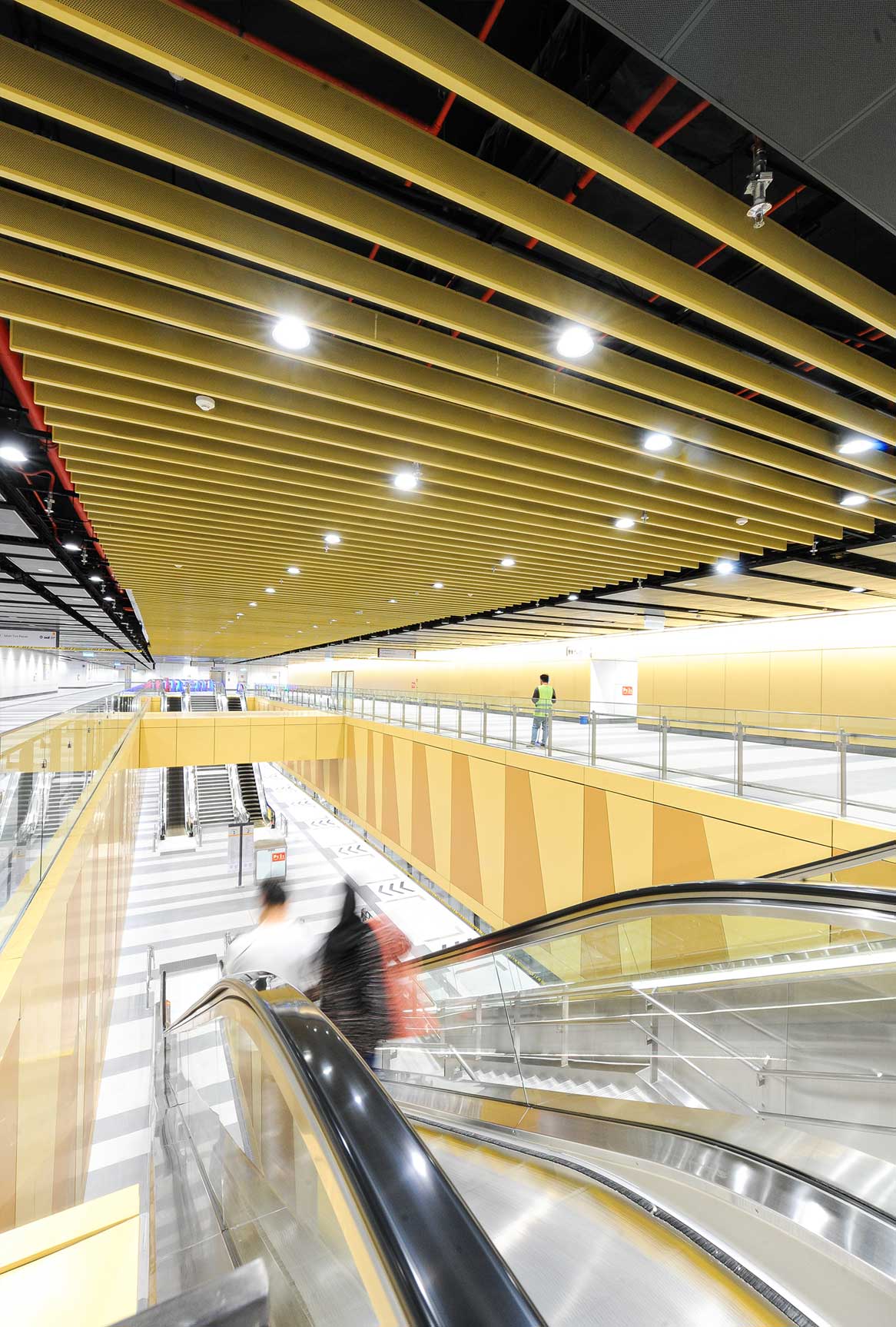
On the other hand, the underground stations are designed to emphasize on local identity of each site context. The design strives to give the residents a sense of belonging to the stations in their neighbourhood and the visitors a sense of locality as they travel through the different locations along their journey.
Taking lessons from the previously completed KVMRT Line 1 (Kajang Line), all stations were designed to be accessible by the disabled with adequate covered walkways leading to the station entrances and provision of bus, taxi and private vehicles drop off laybys. The entrance buildings are more responsive to the tropical climate with deep roof overhangs, vertical screens and natural ventilation.
MMC Gamuda KVMRT (T) Sdn Bhd
Kuala Lumpur & Selangor
7 Undergound Stations & 4 Elevated Stations
57km total alignment
Completed
