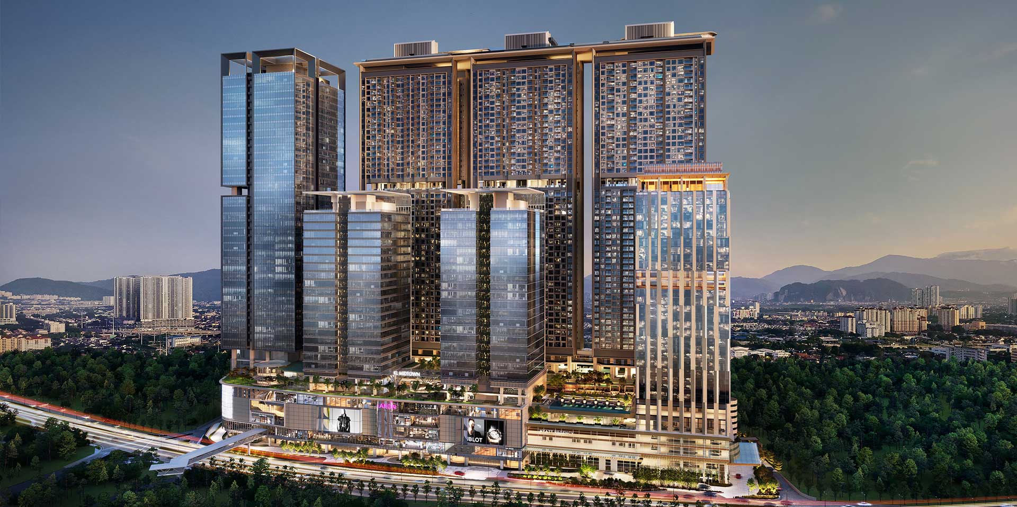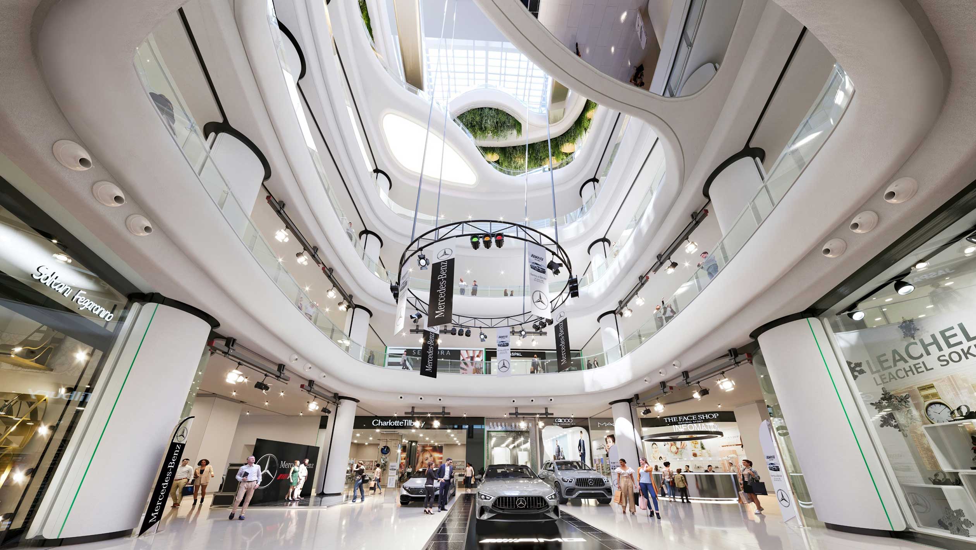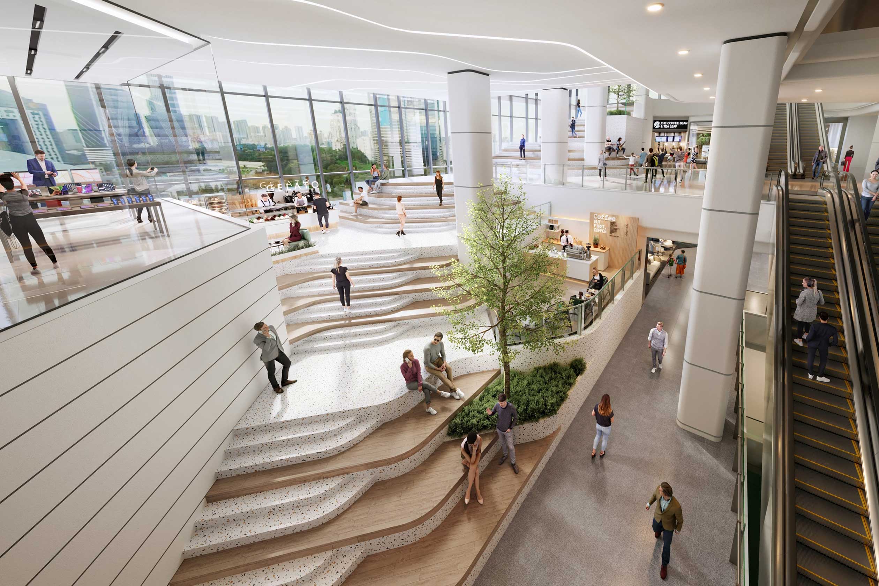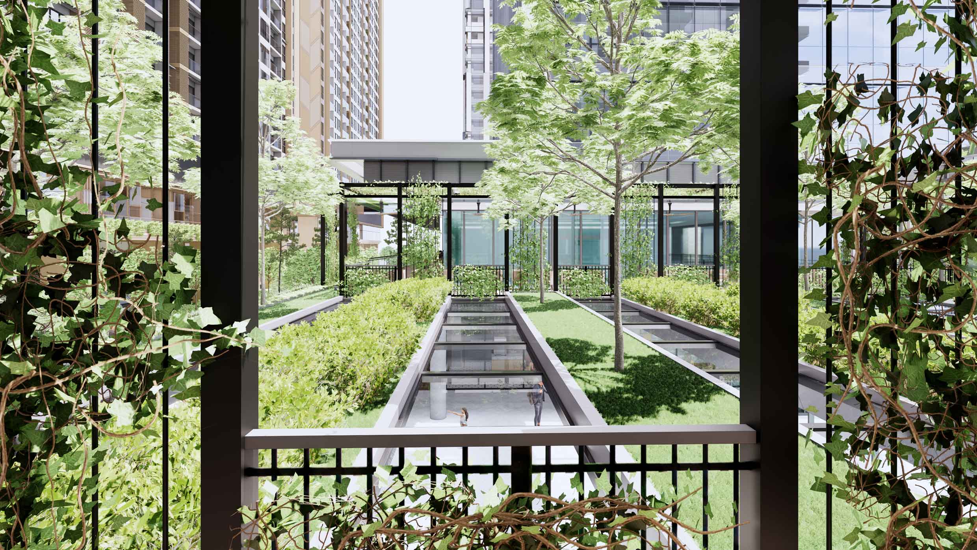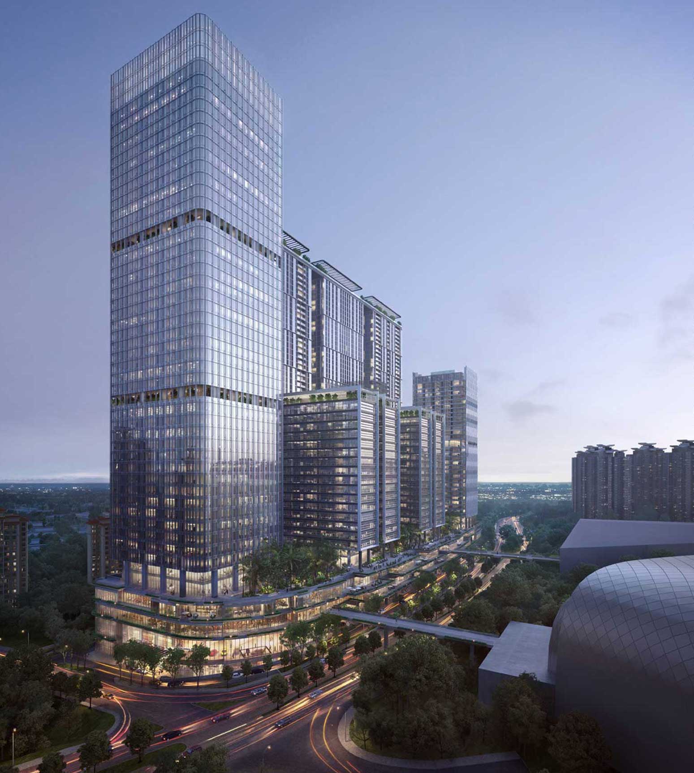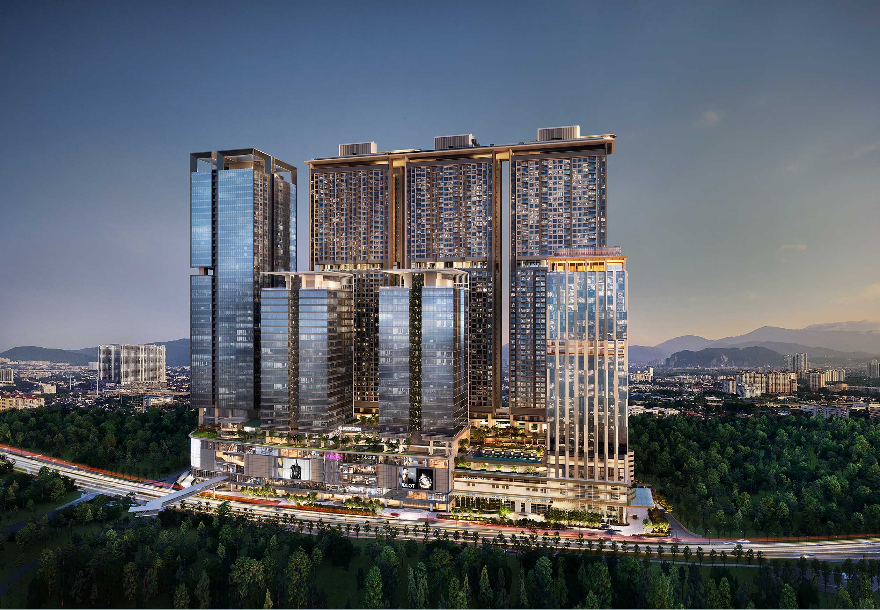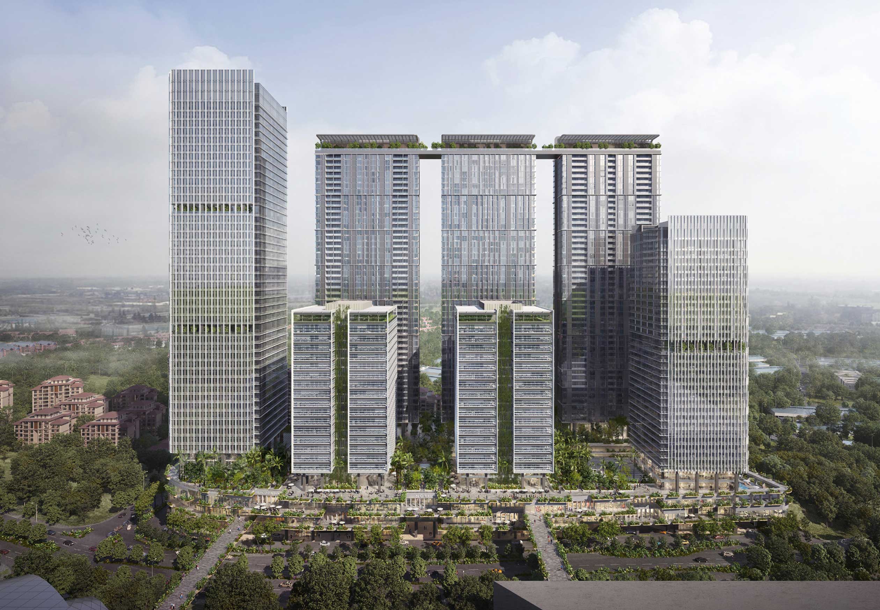KL MIDTOWN is a 9-acre high-density, mixed-use project within Kuala Lumpur’s KL Metropolis. Designed as a sustainable and livable space, it aims to balance work, live, and play. The development features interconnected components, including retail, office, residential, hospitality, and communal areas, all linked by a lush, landscaped roof garden.
This integrated development creates a self-sustaining community that attracts residents, office workers, shoppers, and hotel guests. Key elements include health and wellness centers, experiential retail, dining, educational spaces, and recreation areas, making KL MIDTOWN inclusive and versatile.
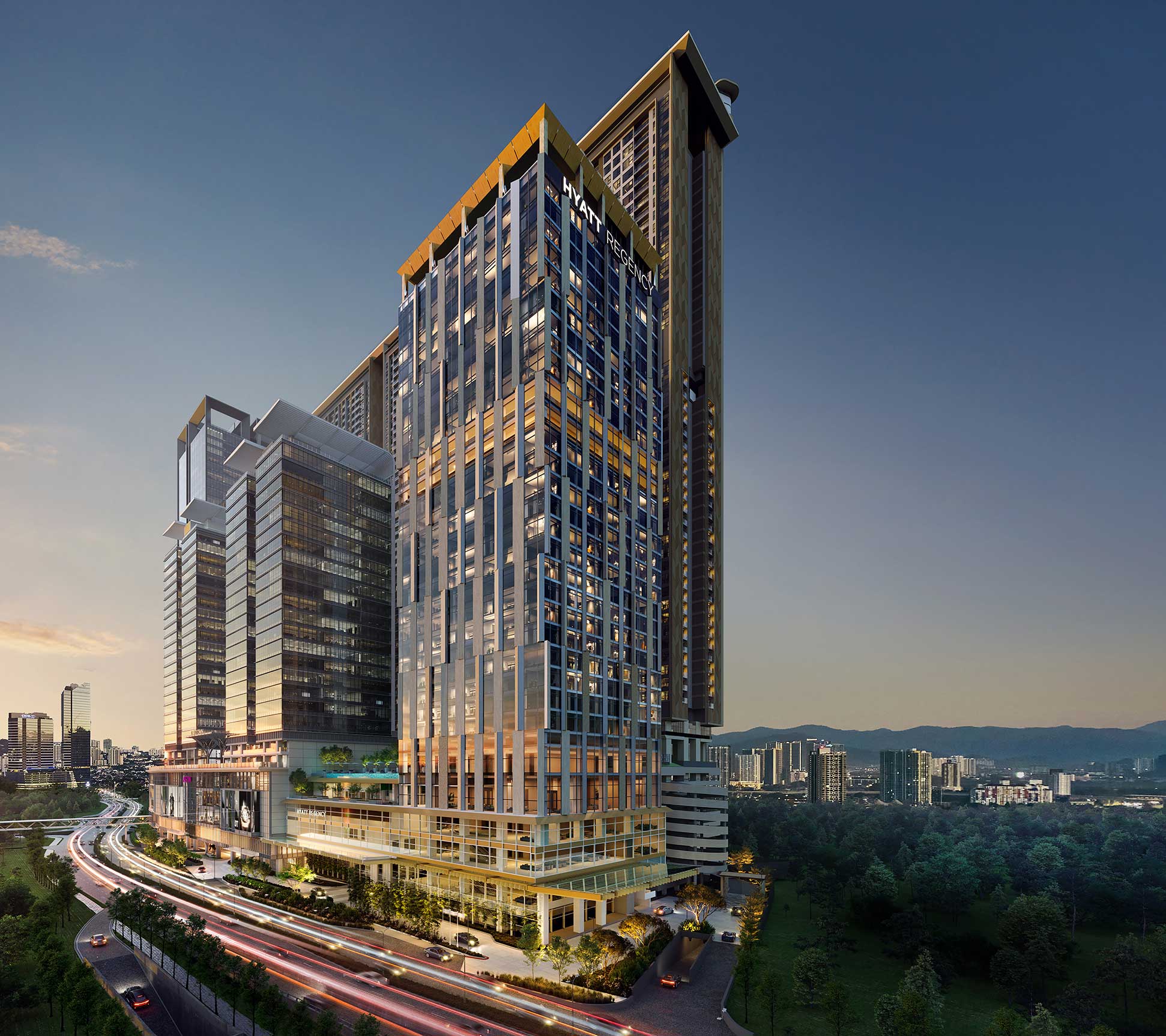
The development succeeds on multiple scales. Citywide, the varied building heights contribute to an engaging skyline. At the KL Metropolis scale, the design fosters its main connectivity along Jalan Dutamas 3, strengthening ties with the community. Pedestrian-friendly elements and architectural features reduce the perceived size of the project, ensuring accessibility and comfort.
A comprehensive access strategy includes a tunnel, overpass, and multiple entry points, with an interior loop road linking drop-off zones and parking. Elevated walkways connect KL MIDTOWN to the MITEC Convention Center and other KL Metropolis locations, enhancing accessibility.
Sustainable design goals cover energy efficiency, water use, materials, and thermal performance, targeting certifications such as Green RE and GBI. The MICE-centered KL Metropolis positions Malaysia as a global convention hub, with KL MIDTOWN offering a Hyatt Regency Hotel to meet the area’s hospitality demands. A connected retail mall enhances visitor experience by providing convenient shopping, dining, and leisure options for tourists and business travelers alike.
KL Midtown Sdn Bhd
SOM, KKAA and DPA
KL Metropolis, Kuala Lumpur
5,042,000 sqft
9 acres
Target completion by Q4 2030
