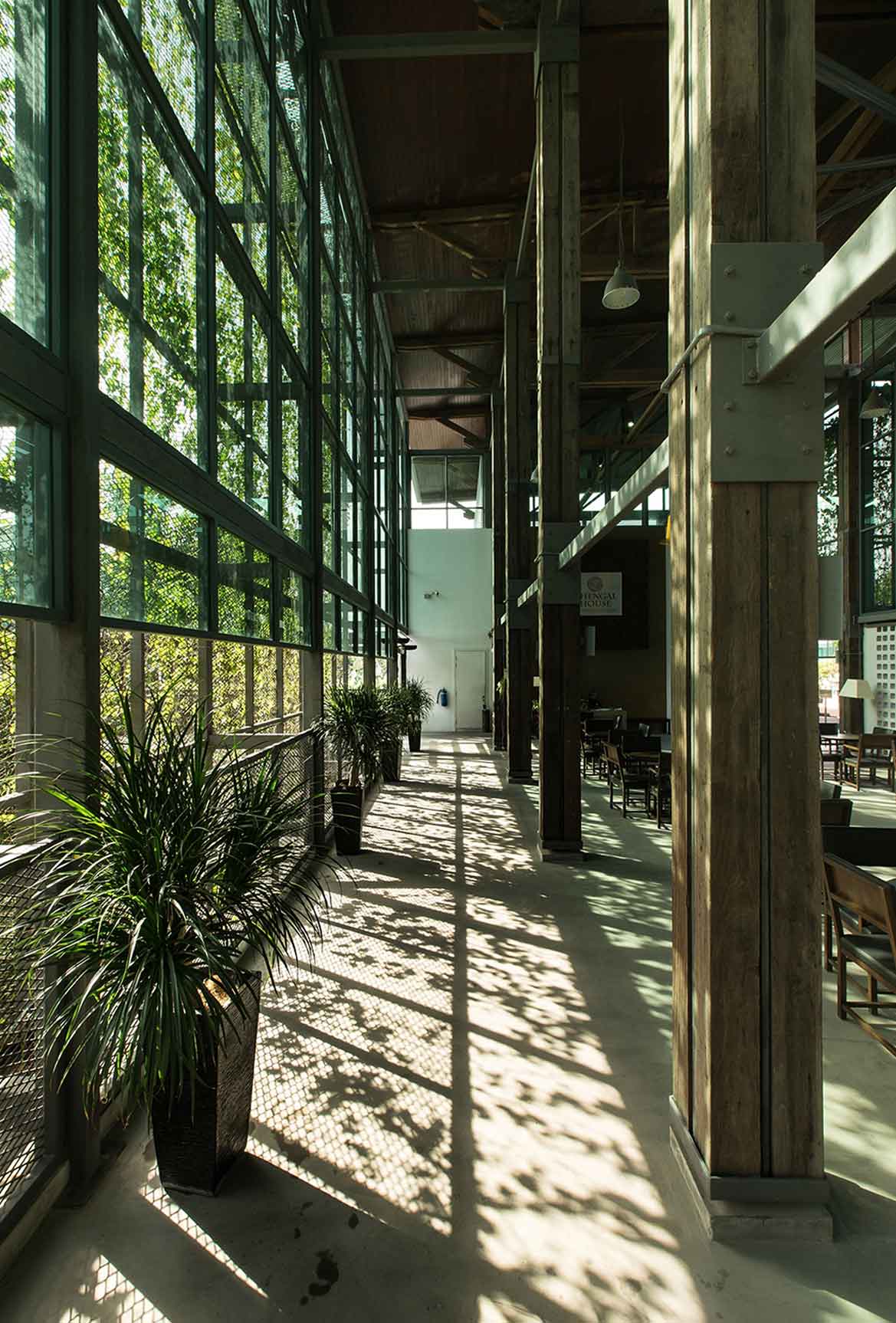Located within a private residential enclave, the intention was to create a unique community clubhouse which will act as a visual gateway to the residential quarter. The level differences gave a rather unique opportunity to elevate the clubhouse and provided a dramatic opportunity for natural vistas.

The primary design intention was to create a sustainable public community space and generate a unique character of ‘adaptive reuse’ where the construction materials were a mix of old Salvaged timber taken from an abandoned factory and present day construction material. Reusing of old Chengal cut timber resulted in an exciting contrast of material & texture.
The screen walls with vertical green provided an added element of light & ventilation to the main gallery. Humanistically, the residence will experience an ‘extension’ of their living space overlooking the surrounding.
Paramount Property Development Sdn. Bhd.
Cyberjaya, Selangor
23,500 sqft
Completed








