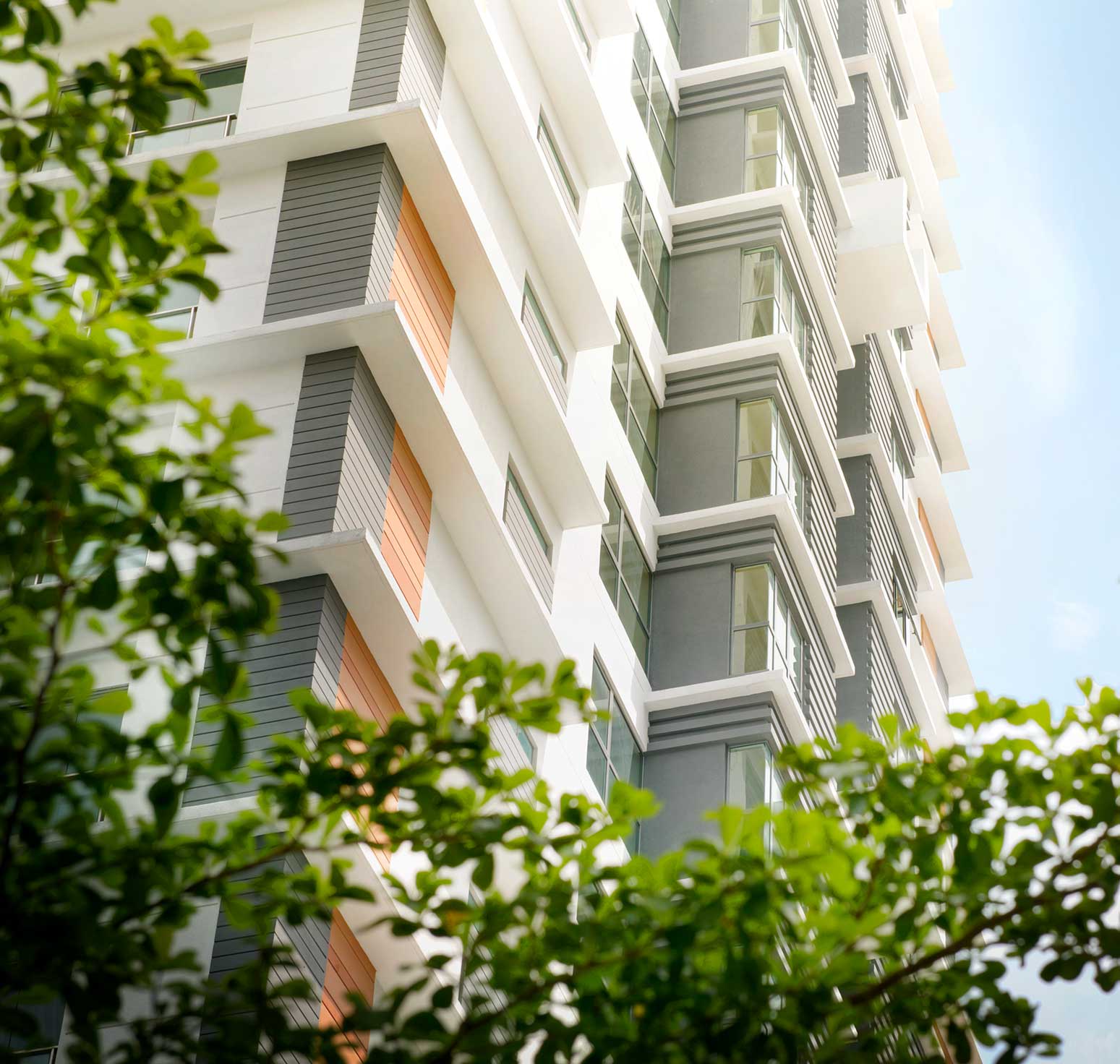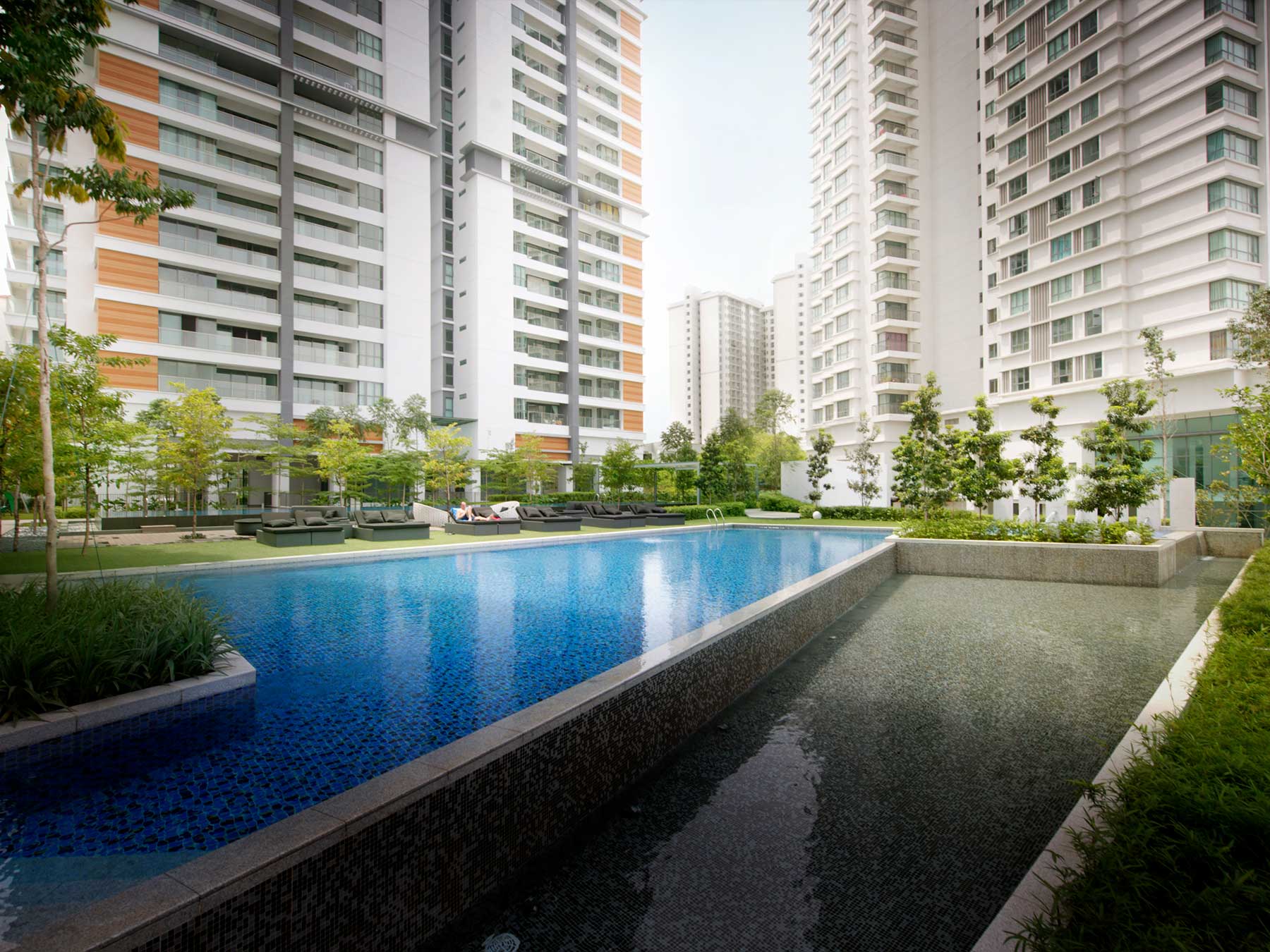A’Marine, located on the southwest corner of the Sunway South Quay main entrance is the 2nd residential tower of the overall masterplan. It’s premium site location presented key challenges to the project and development of design was within a conceptual framework that respected 5 key design considerations.
- Response to Site
- Built Form and Massing
- Contextual Ground Level Treatment
- Ecologically Sustainable
- Building Environment
The planning responds to its site context of South Quay Lake. The interiors are arranged to take maximum advantage of the spectacular views. Designed from inside out, the towers were designed by imagining the life within, and views beyond. Rather than adopting a geometric form formula that subjugates the building interiors, the arrangement, shape and forms of the tower results from unique response to the sightlines. Planning for optimum views for almost all 242 units, each plan is like a view diagram to the lake, water pools or gardens.
The massing of towers creates pockets of void and optimum separation distances between the 2 A’Marine towers and existing Nautica, Northern block. Exposure to natural light is optimum and reduces shading to key outdoor spaces. The articulation of the towers into distinct wings of slim width allows maximum opportunity for cross ventilation. The broad elevation is punctuated with bold tri-cuboids, forming characteristic language of the tower of tropical modernism. Multi recesses on the façade penetrate deep into the building, allowing daylight right into the heart of the tower. To the east, a 12 storey apartment stack is appended to the main tower, reflecting a lower scale of form, fronting the main garden.

Main entries are divided into upper and lower lobbies, in response to the natural sloping terrain. The entries to the tower are theatrical space in their own right, winding from the drop off to the lifts. The journey is punctuated by diversions of voids with fragrant shrubs, soaring circular columns immersed within a forest of trees. The ground level plan and distribution of built form maximises the perception of open space and the integration of landscape elements creates dense zone of interface between cluster of greens, and shimmering water pools. The engagement of the public realm is enhanced further through selective planting of fragrant herbs and shelters disguised in bold sculptural form.
The feast of visual tactile changes in colour, materials, perfume simulates the richness of disorganized nature but yet familiarly structured to an usable order. The spaces and use are imagined with LOHAS – Lifestyle of Health and sustainably in mind.
This sustainability has been considered through the entire concept. West facing units have deep recesses in the form of loggias providing solar shade. The Loggias have internal sliding doors and some with direct access from the master bedroom, which allows prefences of use. Glazings are also tinted for sun and glare control. The apartment spaces themselves are planned with utilitarian inclination enabling flexible furniture organisation and ledges in bathrooms, ease storage of cleansing dispensers, are part of the practicalisation of use. With these considerations for A’Marine, the objective is to create unique visual experience for each space, starting from the guarded entrance, textured and finishes of Lift Lobby to the striking view from the loggias, providing dynamic experiences where residents can live as well as spend their leisure time.
Sunway Integrated Properties Sdn. Bhd.
Sunway South Quay, Selangor
750,000 sqft
Completed



