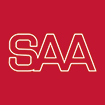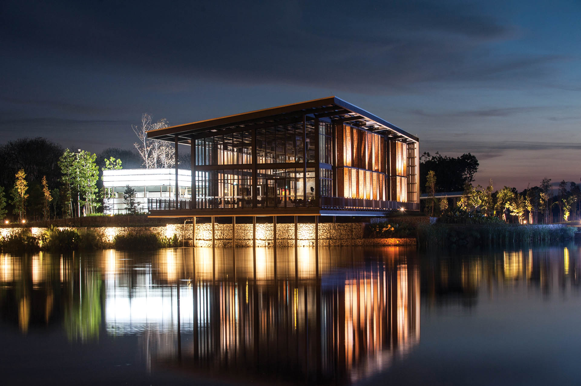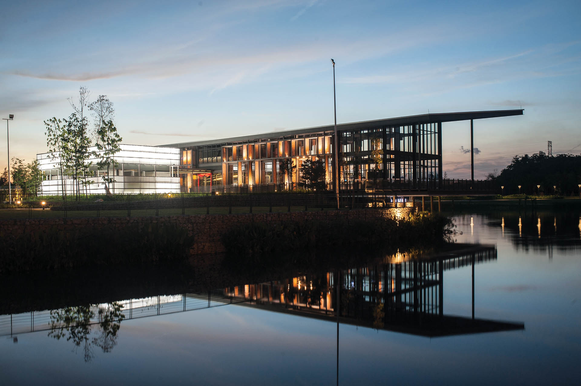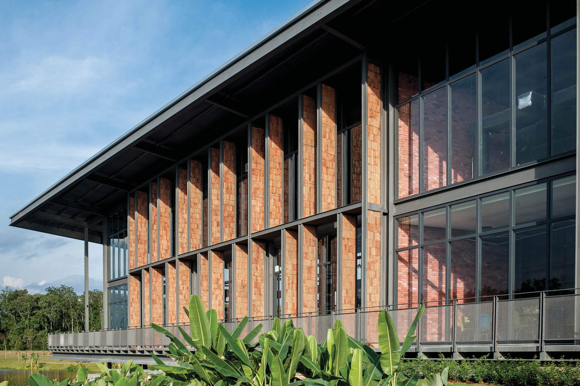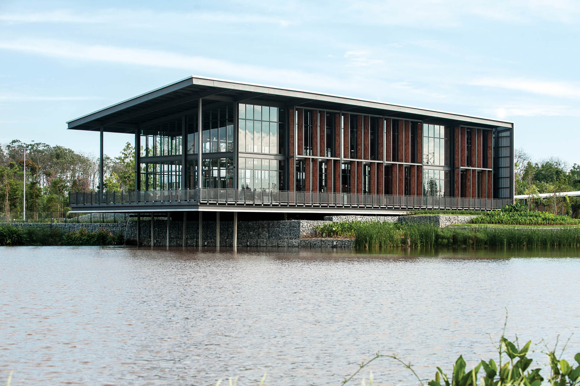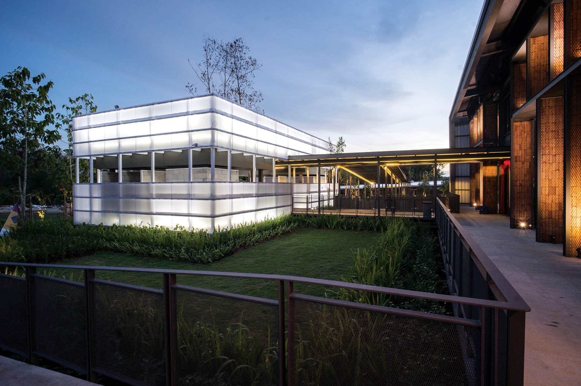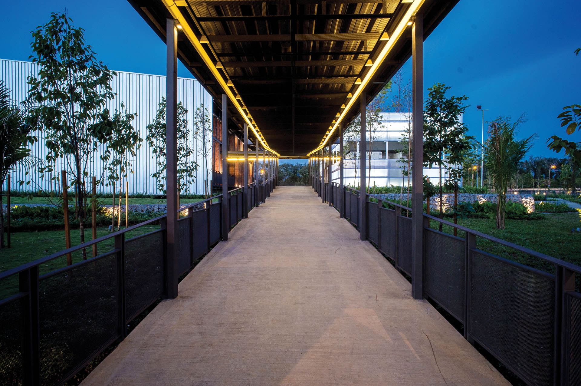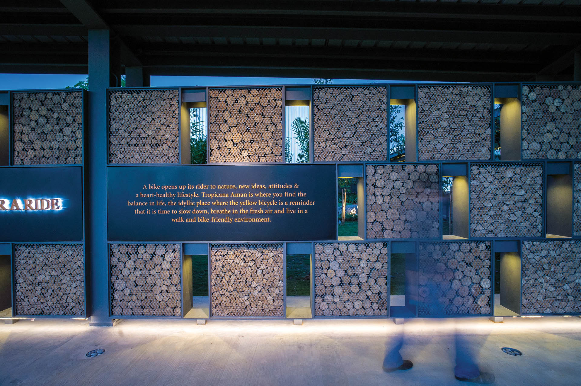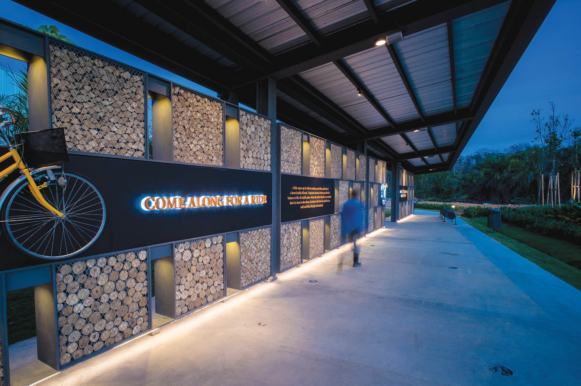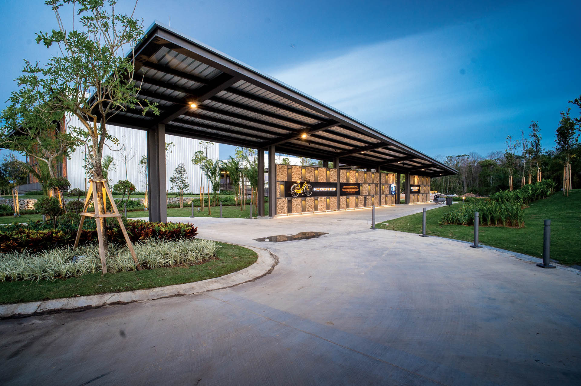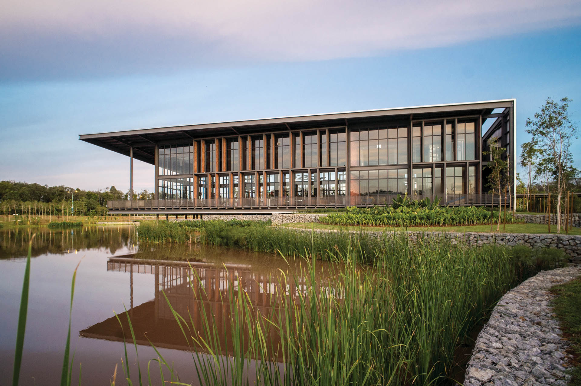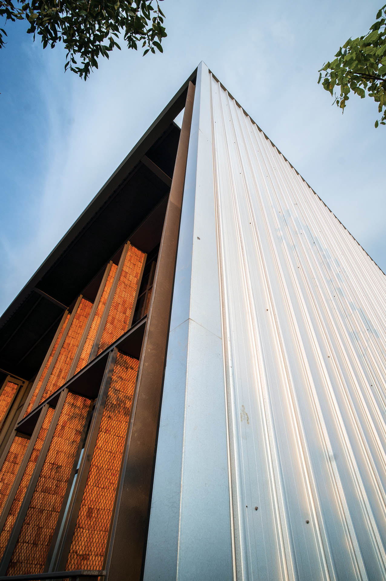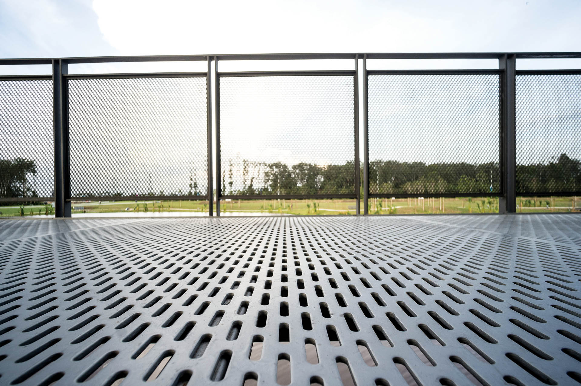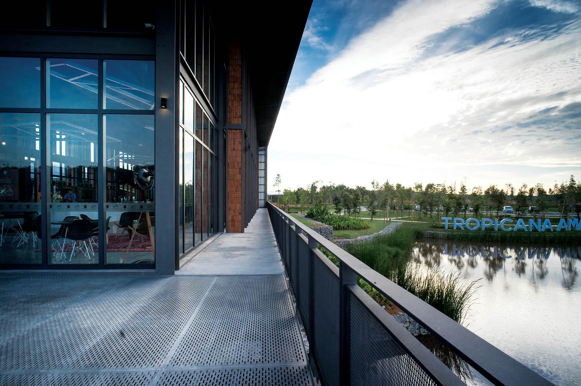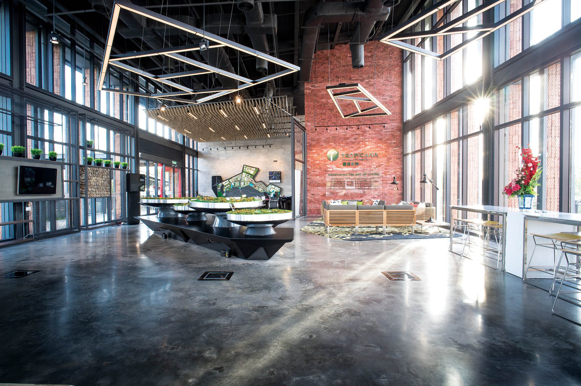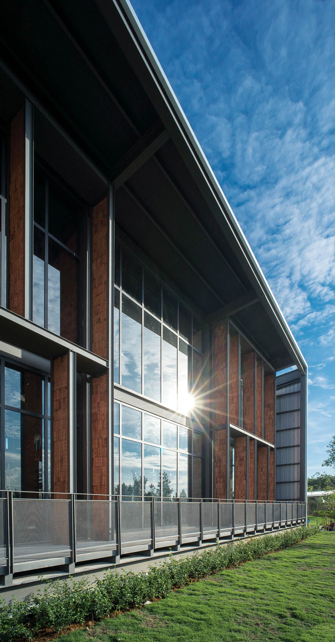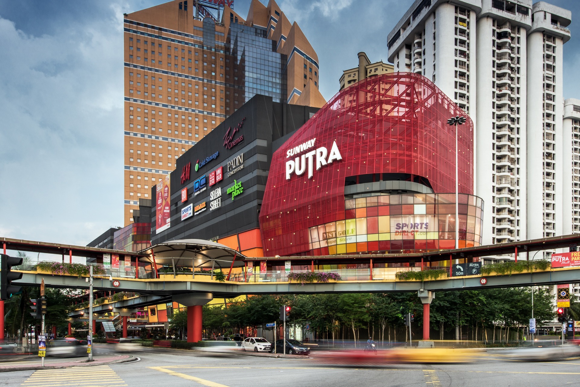The brief calls for a new sales gallery which is intended to showcase the landscape elements incorporated into the Tropicana Aman township, consisting mainly vast networks of pedestrian and bicycle pathways and a large water body which spans the entire development. This calls for a building, which is well integrated with the landscape, in-line with the Tropicana Aman marketing campaign; ‘a walking and biking community.’
The building design strategically sited to address vehicles approaching from the main road. A 6-metre terrace deck cantilevers over a 2.6-acre lake, adding to the drama of the design. The building seeks to create “transitory spaces” resting lightly on ground, immersed in lush landscape. Verticality and shadows of layered Mahang forests recreated in a facade composition of steel, glass and bricks.
Vertical fins constructed of steel universal-beam frames with expanded metal cages housing vertically stacked common clay bricks to add colour and texture. They are orientated perpendicular to the building façade, making them effective as sun-shading devices while providing unobstructed views to the surrounding landscape.
The massing of the toilet block (Annexe Building) expressed as a minimalistic translucent cube separated from the Sales Gallery building. At night, the cube will take the appearance of the glowing lantern, contributed by the translucent wall cladding and internal LED strip lightings along the façade.
