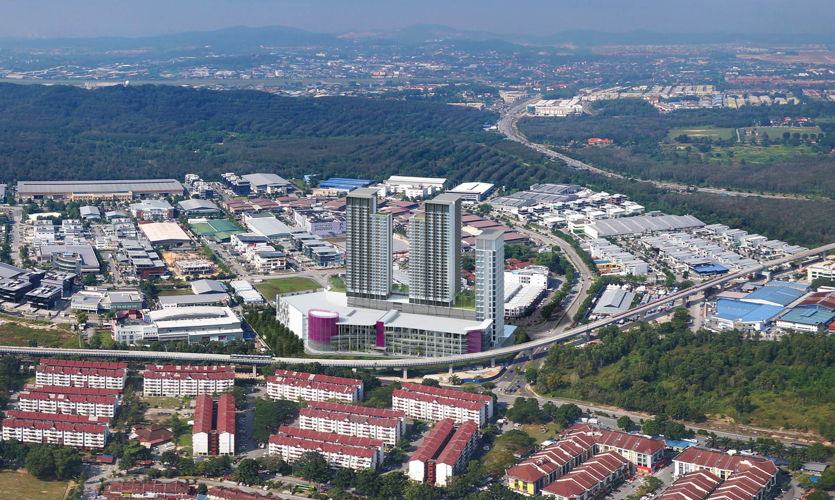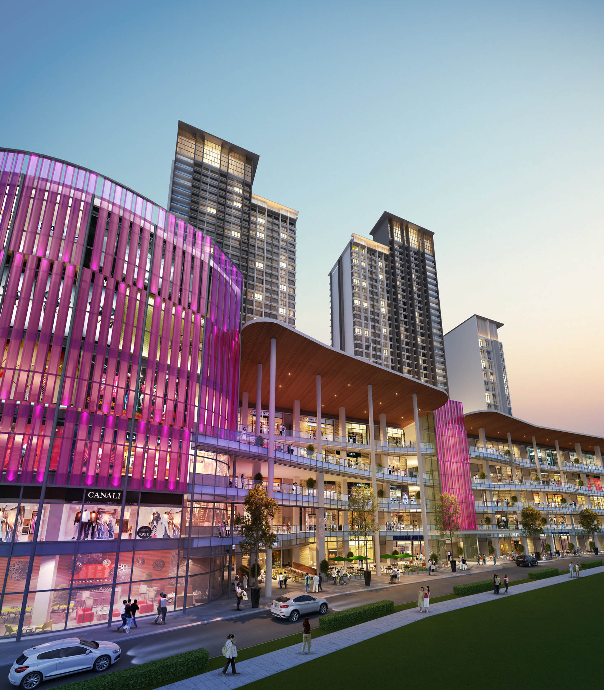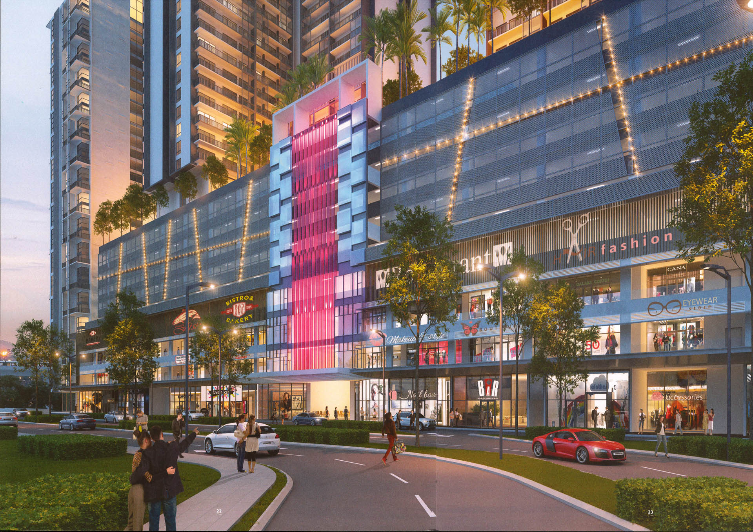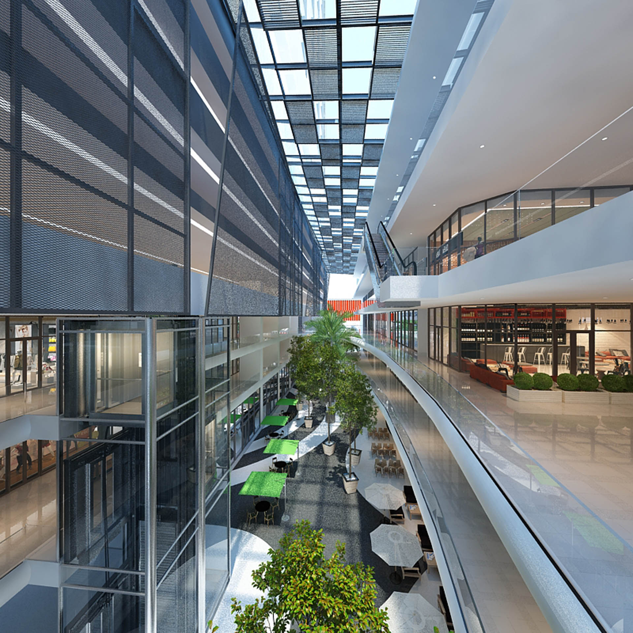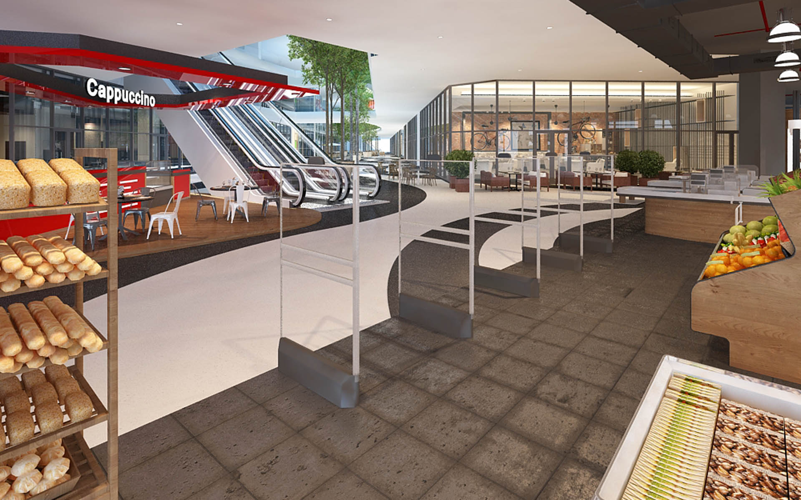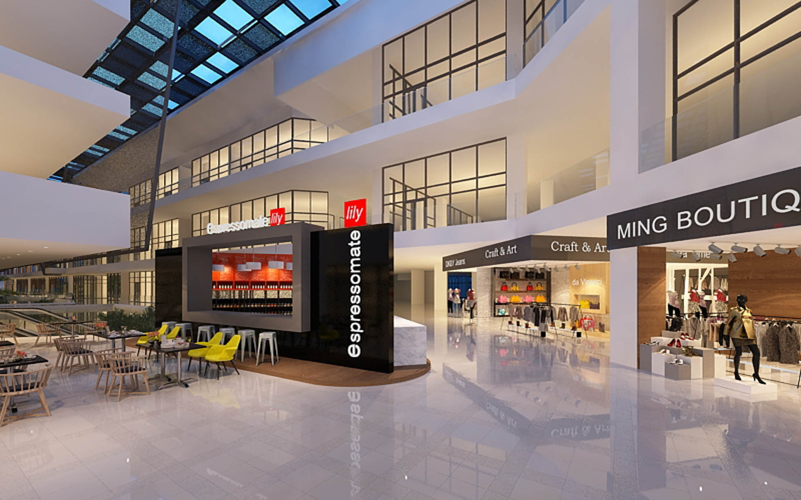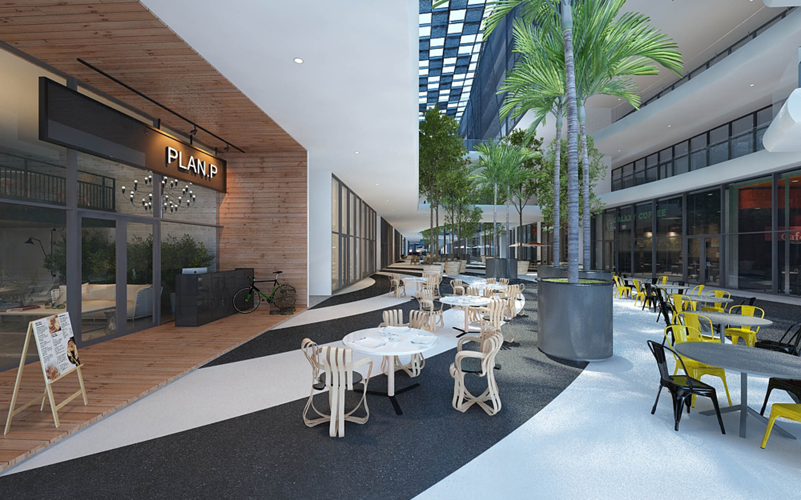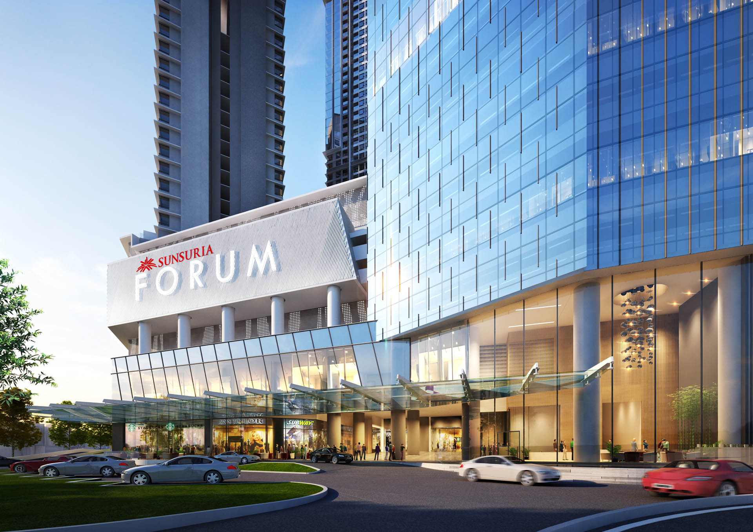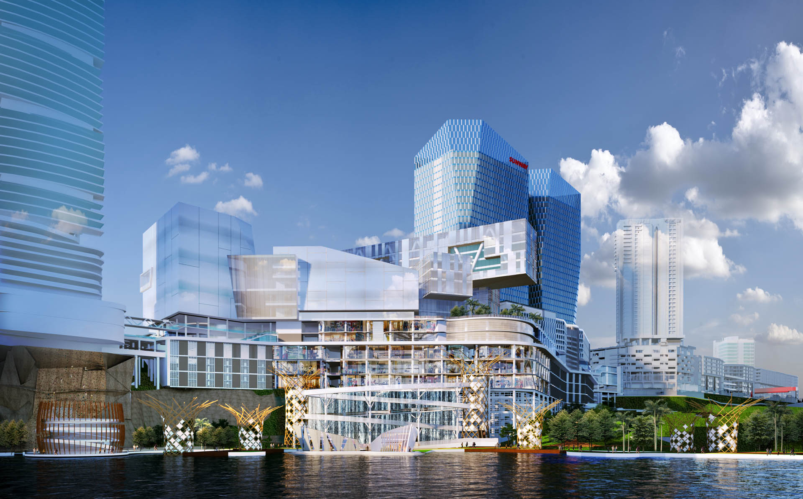Strategically located at Kota Damansara, on an exclusive 6.9 acres mix development, Emporis strives to be the heart of a thriving community.
A fully integrated development, Emporis comprises a mixture of 64 units of 3 and 5-storey retail shops, 616 units of serviced residences housed in two 28-storey blocks and 204 units of duplex suites in one 18-storey block.
The 480,926-square-foot retails shops are combination of Courtyard-Loft Units (Courtyard Frontage) and Galleria-Loft Units (MRT / Persiaran Surian Frontage). High-visibility Galleria-Loft Units ideal for businesses such as showrooms, banking halls, convenience retail and more whilst Courtyard-Loft Units designed to encourage seamless browsing from shop to shop with a vibrant courtyard experience and significant opportunities for showcase events and activities, which highly charged public spaces for social engagement.
The central boulevard designed with high ceiling atrium to facilitate passive cooling designs. Such design provides bright and comfortable public area, which will cultivate the highly engage gathering space. The used of aluminium fins interviewing with green wall also provide a pleasant visual experience trough out the linear corridor.
At upper floor, the shops are easily access via spacious veranda (10’ width) and sky bridges across airy voids. Maximizing the openings at both end also allow cross ventilation to the space.

